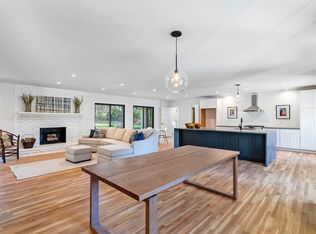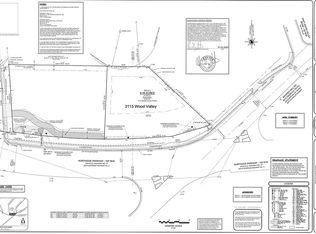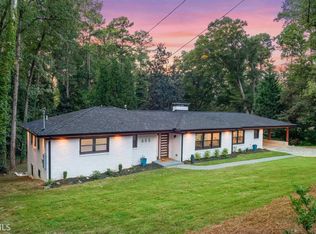Closed
$1,699,000
3115 Wood Valley Rd NW, Atlanta, GA 30327
4beds
5,515sqft
Single Family Residence, Residential
Built in 2022
0.49 Acres Lot
$2,018,600 Zestimate®
$308/sqft
$7,454 Estimated rent
Home value
$2,018,600
$1.92M - $2.12M
$7,454/mo
Zestimate® history
Loading...
Owner options
Explore your selling options
What's special
Sophisticated BRAND NEW CONSTRUCTION in the fabulous sought after Wood Valley neighborhood. The proximity to so many schools, as well as easy access to the expressway, makes this a perfect location. Builder has spared no detail in the design of this home. The light filled OPEN FLOOR PLAN with high ceilings and hardwood floors provides exactly what todays buyer is looking for. And the ENORMOUS PRIMARY SUITE with sitting room and huge closet is amazing!! I love the covered porch off of the kitchen providing a perfect outdoor dining venue. And there is ROOM FOR A POOL and the sellers have already gotten a quote for it. The daylight terrace level has a lot of space and is easily finished with exactly the amenities that a buyer desires. And the attached 2 car garage already has an electric vehicle charging station. Lets not forget the spacious upstairs bonus room with half bath which is a fabulous upstairs family room!! More photos coming soon!!
Zillow last checked: 8 hours ago
Listing updated: September 07, 2023 at 07:06am
Listing Provided by:
BETSY AKERS,
Atlanta Fine Homes Sotheby's International,
Morgan Akers,
Atlanta Fine Homes Sotheby's International
Bought with:
Toshia Parrish, 346171
Elevate Real Estate, LLC
Source: FMLS GA,MLS#: 7226474
Facts & features
Interior
Bedrooms & bathrooms
- Bedrooms: 4
- Bathrooms: 6
- Full bathrooms: 4
- 1/2 bathrooms: 2
- Main level bathrooms: 1
- Main level bedrooms: 1
Primary bedroom
- Features: Oversized Master
- Level: Oversized Master
Bedroom
- Features: Oversized Master
Primary bathroom
- Features: Double Vanity, Separate Tub/Shower, Soaking Tub
Dining room
- Features: Seats 12+, Separate Dining Room
Kitchen
- Features: Breakfast Bar, Breakfast Room, Cabinets White, Eat-in Kitchen, Keeping Room, Kitchen Island, Pantry Walk-In, Solid Surface Counters, View to Family Room
Heating
- Forced Air, Natural Gas, Zoned
Cooling
- Central Air, Zoned
Appliances
- Included: Dishwasher, Disposal, Double Oven, Gas Cooktop, Range Hood
- Laundry: Laundry Room, Upper Level
Features
- Entrance Foyer, High Ceilings 10 ft Main, His and Hers Closets, Walk-In Closet(s)
- Flooring: Carpet, Hardwood
- Windows: Insulated Windows
- Basement: Daylight,Exterior Entry,Interior Entry,Partial
- Number of fireplaces: 1
- Fireplace features: Decorative, Electric, Great Room
- Common walls with other units/homes: No Common Walls
Interior area
- Total structure area: 5,515
- Total interior livable area: 5,515 sqft
Property
Parking
- Total spaces: 2
- Parking features: Attached, Garage, Garage Faces Side, Kitchen Level, Level Driveway, Electric Vehicle Charging Station(s)
- Attached garage spaces: 2
- Has uncovered spaces: Yes
Accessibility
- Accessibility features: None
Features
- Levels: Two
- Stories: 2
- Patio & porch: Covered, Deck, Side Porch
- Exterior features: Balcony, Lighting, Private Yard, Rear Stairs
- Pool features: None
- Spa features: None
- Fencing: Back Yard
- Has view: Yes
- View description: Other
- Waterfront features: None
- Body of water: None
Lot
- Size: 0.49 Acres
- Features: Back Yard, Corner Lot, Front Yard, Level
Details
- Additional structures: None
- Parcel number: 17 015700040605
- Other equipment: None
- Horse amenities: None
Construction
Type & style
- Home type: SingleFamily
- Architectural style: Contemporary
- Property subtype: Single Family Residence, Residential
Materials
- Brick 3 Sides
- Foundation: See Remarks
- Roof: Composition
Condition
- New Construction
- New construction: Yes
- Year built: 2022
Details
- Warranty included: Yes
Utilities & green energy
- Electric: 220 Volts, 220 Volts in Garage, Other
- Sewer: Public Sewer
- Water: Public
- Utilities for property: Cable Available, Electricity Available, Natural Gas Available, Phone Available, Sewer Available, Underground Utilities, Water Available
Green energy
- Energy efficient items: Insulation, Thermostat, Windows
- Energy generation: None
Community & neighborhood
Security
- Security features: Security System Owned
Community
- Community features: Near Beltline, Near Schools, Near Shopping, Restaurant, Street Lights
Location
- Region: Atlanta
- Subdivision: Buckhead
Other
Other facts
- Road surface type: Asphalt
Price history
| Date | Event | Price |
|---|---|---|
| 11/12/2025 | Listing removed | $2,095,000$380/sqft |
Source: | ||
| 8/15/2025 | Listed for sale | $2,095,000+23.3%$380/sqft |
Source: | ||
| 8/28/2023 | Sold | $1,699,000$308/sqft |
Source: | ||
| 8/3/2023 | Pending sale | $1,699,000$308/sqft |
Source: | ||
| 6/5/2023 | Listed for sale | $1,699,000-2.9%$308/sqft |
Source: | ||
Public tax history
| Year | Property taxes | Tax assessment |
|---|---|---|
| 2024 | $28,846 +28.2% | $862,880 |
| 2023 | $22,493 -1.7% | $862,880 +36% |
| 2022 | $22,883 -2.5% | $634,560 -5% |
Find assessor info on the county website
Neighborhood: West Paces Ferry - Northside
Nearby schools
GreatSchools rating
- 8/10Jackson Elementary SchoolGrades: PK-5Distance: 2.3 mi
- 6/10Sutton Middle SchoolGrades: 6-8Distance: 0.8 mi
- 8/10North Atlanta High SchoolGrades: 9-12Distance: 2.4 mi
Schools provided by the listing agent
- Elementary: Jackson - Atlanta
- Middle: Willis A. Sutton
- High: North Atlanta
Source: FMLS GA. This data may not be complete. We recommend contacting the local school district to confirm school assignments for this home.
Get a cash offer in 3 minutes
Find out how much your home could sell for in as little as 3 minutes with a no-obligation cash offer.
Estimated market value
$2,018,600
Get a cash offer in 3 minutes
Find out how much your home could sell for in as little as 3 minutes with a no-obligation cash offer.
Estimated market value
$2,018,600


