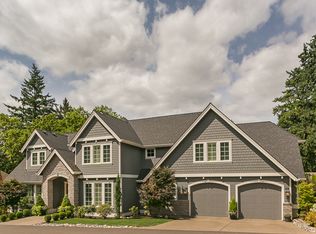Breathtaking custom home! Open floor plan features gourmet kitchen w/ island, SS appl & granite. Formal dining room & great room w/ gas FP, built-ins & bar. Main lvl master suite w/ walk-in closet & private bath w/ dual vanities & soak tub. Spacious bedrooms & stylish modern baths. Large bonus room & den w/ French doors. Soaring vaulted ceilings, maple hardwoods & floor to ceiling windows. Beautifully landscaped yard & full 600 square foot guest house or office in the back of property! House at end of small, quiet street off Wembley Park Rd.
This property is off market, which means it's not currently listed for sale or rent on Zillow. This may be different from what's available on other websites or public sources.
