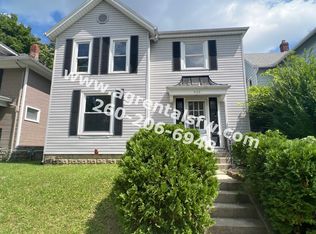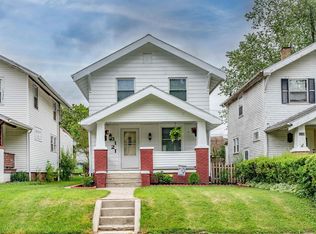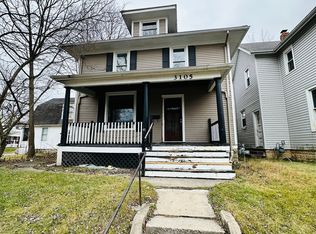Updated 2 story, 3 bedroom with 2 full baths, and a 1 1/2 car detached garage in the 07!! Updates include: new fence in 2020, Dishwasher in 2019, Roof, oven, microwave, stove, shower, kitchen cabinets, air ducts into bedroom and kitchen, insulation in attic in 2015, Pantry cabinets, hot water heater, sub pump in 2016. Access to garage is through alley behind home with additional parking beside garage! Initial showing times will be offered from Friday 5/21 at 9am through Sunday May 23rd at 5pm. All offers received during this timeframe will be reviewed at 8pm on Sunday May 23rd with a response by noon on Monday May 24th.
This property is off market, which means it's not currently listed for sale or rent on Zillow. This may be different from what's available on other websites or public sources.


