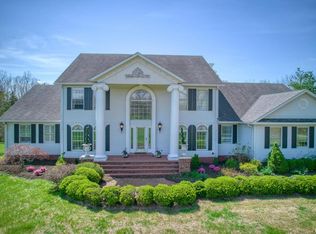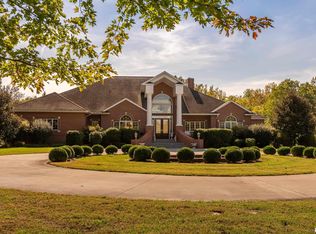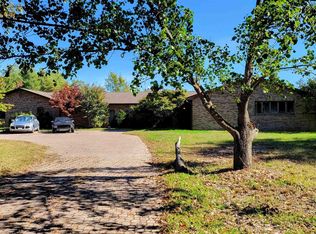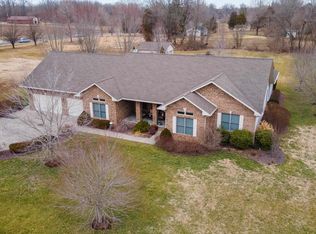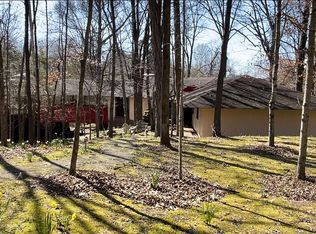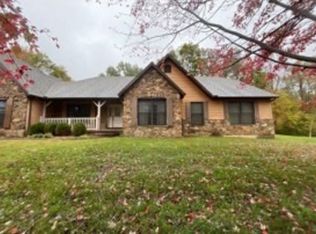Welcome to your private retreat! This beautiful custom-built executive brick home offers 4 bedrooms, 3 full baths, 2 half bathrooms and an array of high-end features designed for comfort and luxury. Step into this stunning kitchen, a perfect blend of style and functionality. Featuring sleek quartz countertops, custom cabinetry, and top of the line appliances complemented by a formal dining room perfect for family and entertaining. The main floor master suite provides a private oasis, while the two-story foyer makes a grand first impression. Upstairs, you'll find three additional bedrooms, including one with a private en-suite bath, while the other two share a bathroom between the two bedrooms. A spacious family room on the upper level provides the perfect gathering space for relaxation or entertaining. The full basement is already plumbed and ready for your personal touch. Step outside to your own backyard paradise, featuring an in-ground pool, outdoor kitchen, fenced backyard and plenty of space to unwind. With two brand-new geothermal units for energy efficiency and Clearwave fiber internet for high-speed connectivity, this home blends modern convenience with luxury living. All of this is nestled on 10 scenic acres, offering the perfect combination of privacy and accessibility. Don't miss this rare opportunity-schedule your showing today.
Active
Price cut: $15K (1/12)
$850,000
3115 W Striegel Rd, Carbondale, IL 62901
4beds
3,750sqft
Est.:
Single Family Residence
Built in 2002
10 Acres Lot
$-- Zestimate®
$227/sqft
$-- HOA
What's special
- 29 days |
- 1,064 |
- 50 |
Zillow last checked: 8 hours ago
Listing updated: January 14, 2026 at 02:43pm
Listing courtesy of:
JASON MUELLER 618-527-5766,
EXIT REALTY NEW BEGINNINGZ
Source: MRED as distributed by MLS GRID,MLS#: EB456934
Tour with a local agent
Facts & features
Interior
Bedrooms & bathrooms
- Bedrooms: 4
- Bathrooms: 5
- Full bathrooms: 3
- 1/2 bathrooms: 2
Rooms
- Room types: Master Bathroom
Primary bedroom
- Features: Flooring (Carpet)
- Level: Main
- Area: 288 Square Feet
- Dimensions: 16x18
Bedroom 2
- Features: Flooring (Carpet)
- Level: Second
- Area: 208 Square Feet
- Dimensions: 13x16
Bedroom 3
- Features: Flooring (Carpet)
- Level: Second
- Area: 195 Square Feet
- Dimensions: 13x15
Bedroom 4
- Features: Flooring (Carpet)
- Level: Second
- Area: 169 Square Feet
- Dimensions: 13x13
Dining room
- Features: Flooring (Hardwood)
- Level: Main
- Area: 144 Square Feet
- Dimensions: 12x12
Family room
- Features: Flooring (Carpet)
- Level: Second
- Area: 264 Square Feet
- Dimensions: 12x22
Kitchen
- Features: Flooring (Hardwood)
- Level: Main
- Area: 196 Square Feet
- Dimensions: 14x14
Living room
- Features: Flooring (Hardwood)
- Level: Main
- Area: 374 Square Feet
- Dimensions: 22x17
Office
- Features: Flooring (Carpet)
- Level: Main
- Area: 169 Square Feet
- Dimensions: 13x13
Heating
- Geothermal
Cooling
- Geothermal
Appliances
- Included: Dishwasher, Disposal, Dryer, Microwave, Range, Refrigerator, Washer, Water Purifier, Water Softener Owned
Features
- Vaulted Ceiling(s)
- Basement: Full,Walk-Out Access,Egress Window
- Number of fireplaces: 1
- Fireplace features: Gas Log, Family Room
Interior area
- Total structure area: 0
- Total interior livable area: 3,750 sqft
Property
Parking
- Total spaces: 3
- Parking features: Garage Door Opener, Attached, Garage
- Attached garage spaces: 3
- Has uncovered spaces: Yes
Accessibility
- Accessibility features: No Disability Access
Features
- Stories: 2
Lot
- Size: 10 Acres
- Dimensions: 292x1332
- Features: Other, Wooded
Details
- Parcel number: 1518301011
- Special conditions: None
- Other equipment: Central Vacuum
Construction
Type & style
- Home type: SingleFamily
- Property subtype: Single Family Residence
Materials
- Frame
- Foundation: Concrete Perimeter
Condition
- New construction: No
- Year built: 2002
Utilities & green energy
- Electric: 200+ Amp Service
- Sewer: Aerobic Septic
- Water: Private, Well
Community & HOA
Community
- Security: Security System
Location
- Region: Carbondale
Financial & listing details
- Price per square foot: $227/sqft
- Tax assessed value: $815,388
- Annual tax amount: $27,089
- Date on market: 12/19/2025
- Ownership: Fee Simple
Estimated market value
Not available
Estimated sales range
Not available
$3,533/mo
Price history
Price history
| Date | Event | Price |
|---|---|---|
| 1/12/2026 | Price change | $850,000-1.7%$227/sqft |
Source: | ||
| 10/18/2025 | Price change | $865,000-1.1%$231/sqft |
Source: | ||
| 9/25/2025 | Price change | $875,000-2.2%$233/sqft |
Source: | ||
| 6/24/2025 | Price change | $895,000-2.2%$239/sqft |
Source: | ||
| 6/19/2025 | Listed for sale | $915,000$244/sqft |
Source: | ||
Public tax history
Public tax history
| Year | Property taxes | Tax assessment |
|---|---|---|
| 2024 | $27,090 +8.1% | $271,796 +11.4% |
| 2023 | $25,050 +3.6% | $243,915 +8.3% |
| 2022 | $24,184 +35.8% | $225,180 +39.4% |
Find assessor info on the county website
BuyAbility℠ payment
Est. payment
$5,683/mo
Principal & interest
$4032
Property taxes
$1353
Home insurance
$298
Climate risks
Neighborhood: 62901
Nearby schools
GreatSchools rating
- NAParrish Elementary SchoolGrades: PK-1Distance: 0.9 mi
- 2/10Carbondale Middle SchoolGrades: 6-8Distance: 3.8 mi
- 6/10Carbondale Community High SchoolGrades: 9-12Distance: 4.2 mi
- Loading
- Loading
