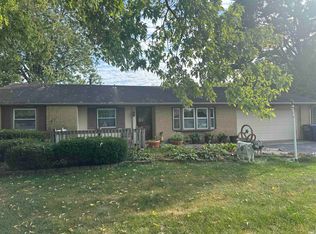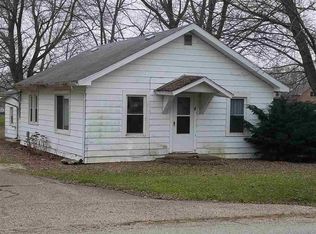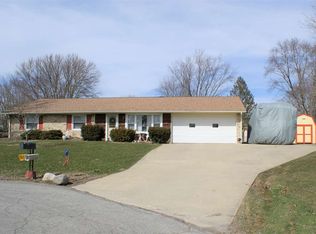This spacious 2 bedroom, 2 bath home located in Western school district, has plenty of space and storage. Take a look at the outbuilding! Whether you are looking to store your RV, boat, classic car or you are looking for the shop of your dreams this is the place for you! Pole building is fully insulated with spray foam, has its own gas furnace and is set up for car lift. The home features a huge 33'x33' family room with a wood burning fireplace, a cozy eat-in kitchen with breakfast bar and a full unfinished basement. Bedrooms have original hardwood flooring and cedar lined closets. Don't miss this home and all it has to offer!
This property is off market, which means it's not currently listed for sale or rent on Zillow. This may be different from what's available on other websites or public sources.



