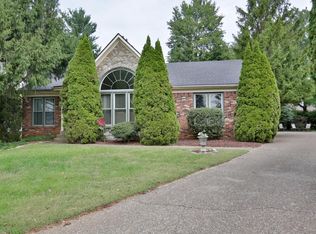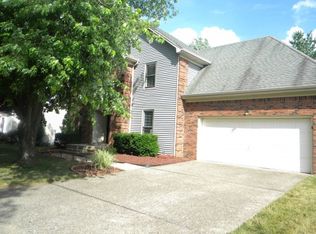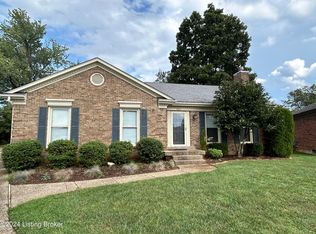Sold for $340,000 on 10/01/24
$340,000
3115 Stonebridge Rd, Louisville, KY 40241
3beds
2,478sqft
Single Family Residence
Built in 1988
7,405.2 Square Feet Lot
$351,000 Zestimate®
$137/sqft
$2,627 Estimated rent
Home value
$351,000
$326,000 - $376,000
$2,627/mo
Zestimate® history
Loading...
Owner options
Explore your selling options
What's special
Welcome to 3115 Stonebridge Rd, a charming 3-bedroom, 2.5-bath home nestled in the heart of one of Louisville's most sought-after neighborhoods. This inviting residence offers the perfect blend of modern amenities and classic charm, making it ideal for families and entertaining. With fresh paint and refinished oak hardwood floors, you can move in and start making it your home immediately.
Enjoy an open-concept layout with ample natural light, featuring a large living room, formal dining room, and cozy family room complete with a fireplace, flanked by beautiful, freshly painted built-ins. Tons of natural light flood the space, complemented by freshly painted white cabinets, a gas cooktop, and plenty of cabinet space, making it a perfect place to prepare meals. The primary suite boasts two very large closets and an en-suite bathroom with a soaking tub and separate shower. An additional room connected to the primary suite can be used as a nursery, office, or a relaxing escape. There are two additional spacious bedrooms, each with oversized closets, a large hall bathroom with double sinks, and a spacious laundry room with built-in shelves and cabinets.
The fenced backyard features a spacious deck, perfect for enjoying time with family and friends.
Situated in a friendly community with easy access to local schools, parks, shopping, and dining, this home is just a short drive from anything you would need.
Don't miss the opportunity to make this stunning house your new home. Schedule a showing today before it's too late.
Zillow last checked: 8 hours ago
Listing updated: January 28, 2025 at 05:37am
Listed by:
Kristy Barbour 502-744-1131,
Homepage Realty
Bought with:
Meghan Smith, 223504
Kentucky Select Properties
Source: GLARMLS,MLS#: 1667238
Facts & features
Interior
Bedrooms & bathrooms
- Bedrooms: 3
- Bathrooms: 3
- Full bathrooms: 2
- 1/2 bathrooms: 1
Primary bedroom
- Level: Second
Bedroom
- Level: Second
Bedroom
- Level: Second
Primary bathroom
- Level: Second
Full bathroom
- Level: Second
Dining room
- Level: First
Kitchen
- Level: First
Laundry
- Level: Basement
Living room
- Level: First
Other
- Level: Second
Heating
- Forced Air, Natural Gas
Cooling
- Central Air
Features
- Basement: Unfinished
- Number of fireplaces: 1
Interior area
- Total structure area: 2,478
- Total interior livable area: 2,478 sqft
- Finished area above ground: 2,478
- Finished area below ground: 0
Property
Parking
- Total spaces: 2
- Parking features: Attached, Entry Side
- Attached garage spaces: 2
Features
- Stories: 2
- Patio & porch: Deck, Porch
- Fencing: Full
Lot
- Size: 7,405 sqft
Details
- Parcel number: 245200450000
Construction
Type & style
- Home type: SingleFamily
- Property subtype: Single Family Residence
Materials
- Wood Frame, Brick
- Foundation: Concrete Perimeter
- Roof: Shingle
Condition
- Year built: 1988
Utilities & green energy
- Sewer: Public Sewer
- Water: Public
- Utilities for property: Electricity Connected, Natural Gas Connected
Community & neighborhood
Location
- Region: Louisville
- Subdivision: The Coves
HOA & financial
HOA
- Has HOA: Yes
- HOA fee: $225 annually
Price history
| Date | Event | Price |
|---|---|---|
| 10/1/2024 | Sold | $340,000-2.8%$137/sqft |
Source: | ||
| 9/4/2024 | Pending sale | $349,900$141/sqft |
Source: | ||
| 8/23/2024 | Price change | $349,900-5.4%$141/sqft |
Source: | ||
| 8/2/2024 | Listed for sale | $369,900+48%$149/sqft |
Source: | ||
| 5/19/2020 | Sold | $250,000+2%$101/sqft |
Source: | ||
Public tax history
| Year | Property taxes | Tax assessment |
|---|---|---|
| 2021 | $3,126 +19% | $250,000 +9.6% |
| 2020 | $2,627 | $228,000 |
| 2019 | $2,627 +7.6% | $228,000 |
Find assessor info on the county website
Neighborhood: 40241
Nearby schools
GreatSchools rating
- 3/10Zachary Taylor Elementary SchoolGrades: K-5Distance: 0.6 mi
- 5/10Westport Middle SchoolGrades: 6-8Distance: 2.2 mi
- 1/10Waggener High SchoolGrades: 9-12Distance: 5.1 mi

Get pre-qualified for a loan
At Zillow Home Loans, we can pre-qualify you in as little as 5 minutes with no impact to your credit score.An equal housing lender. NMLS #10287.
Sell for more on Zillow
Get a free Zillow Showcase℠ listing and you could sell for .
$351,000
2% more+ $7,020
With Zillow Showcase(estimated)
$358,020

