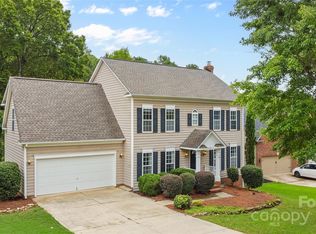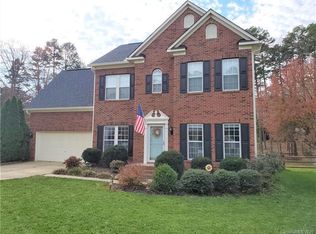Closed
$560,000
3115 Spring Fancy Ln, Indian Trail, NC 28079
5beds
3,124sqft
Single Family Residence
Built in 1997
0.29 Acres Lot
$574,400 Zestimate®
$179/sqft
$2,708 Estimated rent
Home value
$574,400
$528,000 - $620,000
$2,708/mo
Zestimate® history
Loading...
Owner options
Explore your selling options
What's special
Welcome to this impeccably maintained, one-owner home in Brandon Oaks! Owners have left no stone unturned in the beautiful updates and features this home affords. The main floor has formal living & dining rooms (easy to convert LR to an office), refinished 3/4" oak HW floors, and a fully updated kitchen w/quartz countertops, new shaker cabinets, backsplash, appliances. Cozy family room w/gas fireplace overlooks a well manicured back yard. The primary bathroom is fully updated (2023): Frameless, custom shower, free-standing soaking tub, tasteful vanity, comfort commode w/bidet. Secondary bedrooms on upper level are generous sized. This home has potential (simply add a stove in basement) to be an independent in-law suite! Owners are currently using the downstairs bedroom as an office, but the basement offers great flexibility w/the bedroom, full bath, kitchennette, rec room, workshop- all accessed through a separate entrance. Playground, fishing pond, pool amenities just steps away.
Zillow last checked: 8 hours ago
Listing updated: December 12, 2024 at 08:36pm
Listing Provided by:
Jennifer Masucci jennmasucci@gmail.com,
Sun Valley Realty
Bought with:
Non Member
Canopy Administration
Source: Canopy MLS as distributed by MLS GRID,MLS#: 4191605
Facts & features
Interior
Bedrooms & bathrooms
- Bedrooms: 5
- Bathrooms: 4
- Full bathrooms: 3
- 1/2 bathrooms: 1
Primary bedroom
- Features: Ceiling Fan(s), En Suite Bathroom, Garden Tub, Walk-In Closet(s)
- Level: Upper
Primary bedroom
- Level: Upper
Bedroom s
- Features: Ceiling Fan(s)
- Level: Upper
Bedroom s
- Features: Ceiling Fan(s)
- Level: Upper
Bedroom s
- Features: Ceiling Fan(s)
- Level: Upper
Bedroom s
- Level: Upper
Bedroom s
- Level: Upper
Bedroom s
- Level: Upper
Bathroom full
- Level: Basement
Bathroom half
- Level: Main
Bathroom full
- Level: Upper
Bathroom full
- Level: Basement
Bathroom half
- Level: Main
Bathroom full
- Level: Upper
Dining area
- Level: Main
Dining area
- Level: Main
Family room
- Features: Built-in Features
- Level: Main
Family room
- Level: Main
Flex space
- Level: Basement
Flex space
- Level: Basement
Kitchen
- Level: Main
Kitchen
- Level: Main
Laundry
- Level: Upper
Laundry
- Level: Upper
Living room
- Level: Main
Living room
- Level: Main
Living room
- Level: Main
Living room
- Level: Main
Office
- Features: Walk-In Closet(s)
- Level: Basement
Office
- Level: Basement
Workshop
- Level: Basement
Workshop
- Level: Basement
Heating
- Forced Air, Natural Gas
Cooling
- Ceiling Fan(s), Central Air, Electric
Appliances
- Included: Bar Fridge, Dishwasher, Disposal, Electric Oven, Exhaust Fan, Exhaust Hood, Gas Cooktop, Gas Water Heater, Microwave
- Laundry: Electric Dryer Hookup, Laundry Room, Upper Level, Washer Hookup
Features
- Built-in Features, Soaking Tub, Pantry, Walk-In Closet(s)
- Flooring: Carpet, Tile, Wood
- Doors: Pocket Doors, Screen Door(s), Storm Door(s)
- Windows: Window Treatments
- Basement: Basement Shop,Exterior Entry,Finished,Walk-Out Access
- Attic: Walk-In
- Fireplace features: Family Room, Gas, Gas Log, Gas Vented
Interior area
- Total structure area: 2,263
- Total interior livable area: 3,124 sqft
- Finished area above ground: 2,263
- Finished area below ground: 861
Property
Parking
- Total spaces: 2
- Parking features: Attached Garage, Garage on Main Level
- Attached garage spaces: 2
Features
- Levels: Two
- Stories: 2
- Patio & porch: Covered, Deck, Front Porch
- Exterior features: Fire Pit, In-Ground Irrigation
- Pool features: Community
- Waterfront features: Other - See Remarks, Creek
Lot
- Size: 0.29 Acres
- Features: Sloped, Wooded
Details
- Parcel number: 07117269
- Zoning: AQ0
- Special conditions: Standard
Construction
Type & style
- Home type: SingleFamily
- Architectural style: Traditional
- Property subtype: Single Family Residence
Materials
- Vinyl
- Roof: Shingle
Condition
- New construction: No
- Year built: 1997
Details
- Builder name: NVR
Utilities & green energy
- Sewer: County Sewer
- Water: County Water
- Utilities for property: Cable Available, Electricity Connected, Fiber Optics, Underground Power Lines, Underground Utilities
Community & neighborhood
Community
- Community features: Clubhouse, Game Court, Picnic Area, Playground, Pond, Recreation Area, Sidewalks, Sport Court, Street Lights, Tennis Court(s), Walking Trails
Location
- Region: Indian Trail
- Subdivision: Brandon Oaks
HOA & financial
HOA
- Has HOA: Yes
- HOA fee: $624 annually
- Association name: Cusick
Other
Other facts
- Listing terms: Cash,Conventional,FHA,VA Loan
- Road surface type: Concrete, Paved
Price history
| Date | Event | Price |
|---|---|---|
| 12/11/2024 | Sold | $560,000-0.9%$179/sqft |
Source: | ||
| 10/16/2024 | Listed for sale | $565,000$181/sqft |
Source: | ||
Public tax history
| Year | Property taxes | Tax assessment |
|---|---|---|
| 2025 | $3,205 +13.2% | $483,500 +43.8% |
| 2024 | $2,832 +0.7% | $336,200 |
| 2023 | $2,813 | $336,200 |
Find assessor info on the county website
Neighborhood: 28079
Nearby schools
GreatSchools rating
- 7/10Shiloh Elementary SchoolGrades: 3-5Distance: 1.4 mi
- 3/10Sun Valley Middle SchoolGrades: 6-8Distance: 1.2 mi
- 5/10Sun Valley High SchoolGrades: 9-12Distance: 1.2 mi
Schools provided by the listing agent
- Middle: Sun Valley
- High: Sun Valley
Source: Canopy MLS as distributed by MLS GRID. This data may not be complete. We recommend contacting the local school district to confirm school assignments for this home.
Get a cash offer in 3 minutes
Find out how much your home could sell for in as little as 3 minutes with a no-obligation cash offer.
Estimated market value$574,400
Get a cash offer in 3 minutes
Find out how much your home could sell for in as little as 3 minutes with a no-obligation cash offer.
Estimated market value
$574,400

