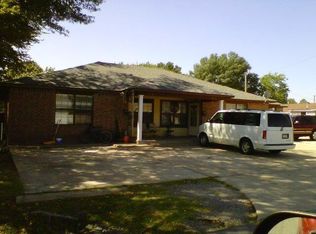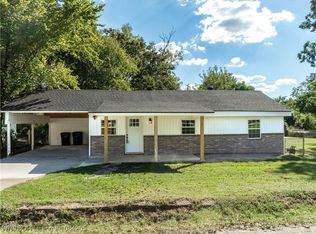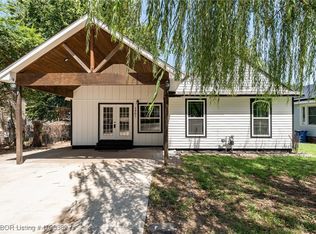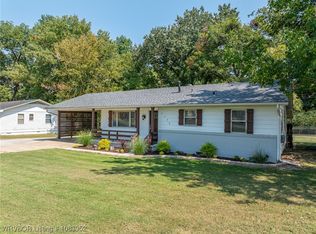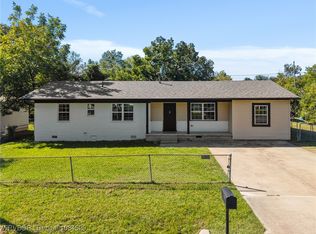Back on the Market — No Fault to Seller!
Here’s your second chance to grab a brand-new 2025 home without the wait! This 3-bedroom, 2-bath home in Fort Smith has a smart open layout that feels spacious and bright from the moment you walk in. The kitchen flows right into the living area, making it perfect for entertaining or everyday living.
You’ll love the modern finishes, L-shaped kitchen counter with bar seating, large two-car garage, and the peace of mind that comes with brand-new construction. Priced at $255,000, this home is move-in ready and waiting for someone to make it theirs.
Don’t miss out again — homes like this don’t stay available for long!
New construction
$255,000
3115 Spradling Ave, Fort Smith, AR 72904
3beds
1,471sqft
Est.:
Single Family Residence
Built in 2025
10,689.62 Square Feet Lot
$252,700 Zestimate®
$173/sqft
$-- HOA
What's special
Modern finishesLarge two-car garageSmart open layout
- 58 days |
- 243 |
- 18 |
Zillow last checked: 8 hours ago
Listing updated: October 15, 2025 at 07:25am
Listed by:
Christian Fregoso 479-831-7977,
Keller Williams Platinum Realty 479-434-3000
Source: Western River Valley BOR,MLS#: 1084599Originating MLS: Fort Smith Board of Realtors
Tour with a local agent
Facts & features
Interior
Bedrooms & bathrooms
- Bedrooms: 3
- Bathrooms: 2
- Full bathrooms: 2
Heating
- Central
Cooling
- Central Air
Appliances
- Included: Dishwasher, Electric Water Heater
- Laundry: Electric Dryer Hookup, Washer Hookup, Dryer Hookup
Features
- Ceiling Fan(s), Eat-in Kitchen, Pantry, Walk-In Closet(s)
- Flooring: Laminate
- Windows: Double Pane Windows
- Has basement: No
- Has fireplace: No
Interior area
- Total interior livable area: 1,471 sqft
Video & virtual tour
Property
Parking
- Total spaces: 2
- Parking features: Attached, Garage Door Opener
- Covered spaces: 2
Features
- Levels: One
- Stories: 1
- Patio & porch: Covered
- Exterior features: Concrete Driveway
- Pool features: None
- Fencing: Partial
Lot
- Size: 10,689.62 Square Feet
- Dimensions: 75' x 143'
- Features: Cleared, City Lot, Near Park
Details
- Parcel number: 1062200040001500
- Special conditions: None
Construction
Type & style
- Home type: SingleFamily
- Property subtype: Single Family Residence
Materials
- Brick
- Foundation: Slab
- Roof: Asphalt,Shingle
Condition
- New construction: Yes
- Year built: 2025
Utilities & green energy
- Sewer: Public Sewer
- Water: Public
- Utilities for property: Electricity Available, Sewer Available, Water Available
Community & HOA
Community
- Features: Near Fire Station, Near Schools, Park, Shopping
- Subdivision: Bonneville #1
Location
- Region: Fort Smith
Financial & listing details
- Price per square foot: $173/sqft
- Tax assessed value: $6,000
- Annual tax amount: $70
- Date on market: 10/15/2025
Estimated market value
$252,700
$240,000 - $265,000
$1,502/mo
Price history
Price history
| Date | Event | Price |
|---|---|---|
| 10/15/2025 | Listed for sale | $255,000-1.9%$173/sqft |
Source: Western River Valley BOR #1084599 Report a problem | ||
| 9/18/2025 | Listing removed | $260,000$177/sqft |
Source: Western River Valley BOR #1079422 Report a problem | ||
| 6/25/2025 | Price change | $260,000-5.5%$177/sqft |
Source: Western River Valley BOR #1079422 Report a problem | ||
| 3/17/2025 | Listed for sale | $275,000+4066.7%$187/sqft |
Source: Western River Valley BOR #1079422 Report a problem | ||
| 8/27/2018 | Sold | $6,600$4/sqft |
Source: Public Record Report a problem | ||
Public tax history
Public tax history
| Year | Property taxes | Tax assessment |
|---|---|---|
| 2024 | $70 | $1,200 |
| 2023 | $70 | $1,200 |
| 2022 | $70 | $1,200 |
Find assessor info on the county website
BuyAbility℠ payment
Est. payment
$1,451/mo
Principal & interest
$1243
Property taxes
$119
Home insurance
$89
Climate risks
Neighborhood: 72904
Nearby schools
GreatSchools rating
- 4/10Trusty Elementary SchoolGrades: K-5Distance: 0.3 mi
- 4/10Dora Kimmons Jr. High SchoolGrades: 6-8Distance: 1.6 mi
- 3/10Northside High SchoolGrades: 9-12Distance: 2.6 mi
Schools provided by the listing agent
- Elementary: Bonneville
- Middle: Kimmons
- High: Northside
- District: Fort Smith
Source: Western River Valley BOR. This data may not be complete. We recommend contacting the local school district to confirm school assignments for this home.
- Loading
- Loading
