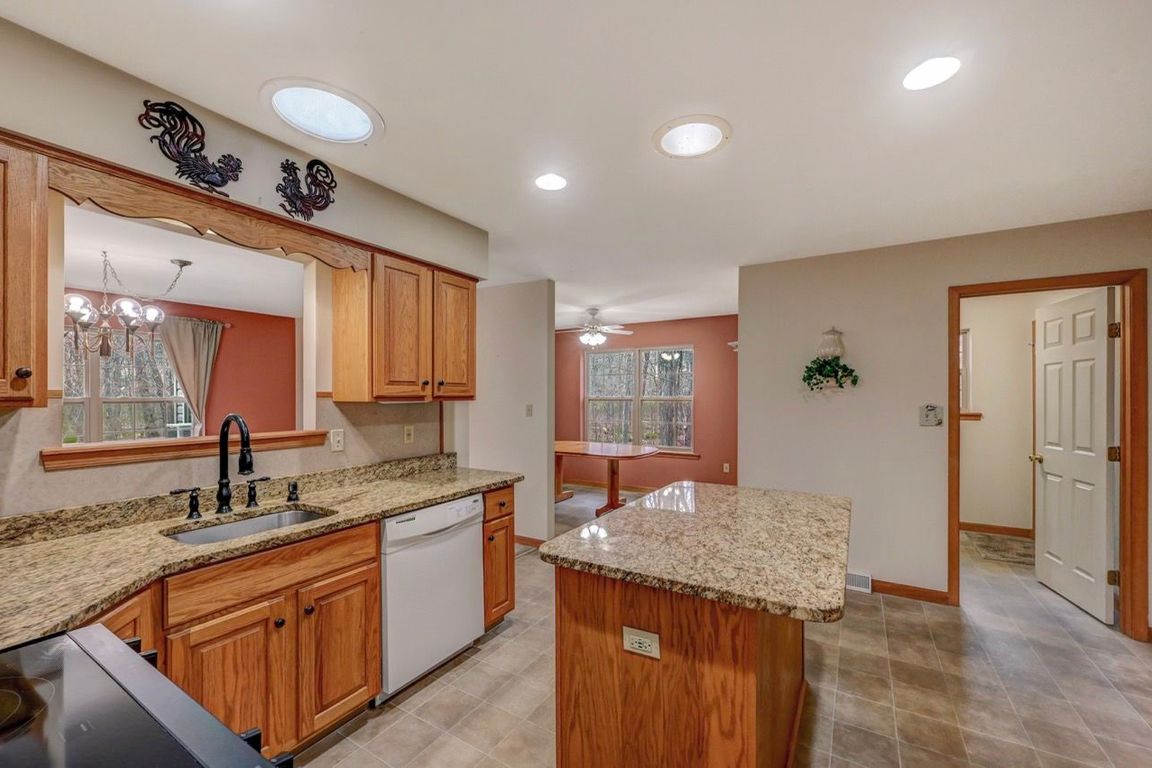
Under contractPrice cut: $10K (10/6)
$440,000
5beds
3,267sqft
3115 Sparrow Ct, East Stroudsburg, PA 18302
5beds
3,267sqft
Single family residence
Built in 1998
0.41 Acres
2 Attached garage spaces
$135 price/sqft
$2,340 annually HOA fee
What's special
Cozy fireplaceFour seasons sunroomPrivate tree-lined backyardQuiet cul-de-sacBreakfast nookExpansive center islandVaulted ceilings
MOTIVATED SELLER! Stunning 5-bedroom with an office/Bonus Room, 3-bath executive residence is located in the prestigious Country Club of the Poconos. Nestled on a quiet cul-de-sac and surrounded by lush landscapes, this 3,287-square-foot retreat blends modern smart-home features with timeless elegance, with an oversized 2-car garage and expanded driveway.Step inside to ...
- 148 days |
- 1,259 |
- 59 |
Source: Bright MLS,MLS#: PAMR2005122
Travel times
Kitchen
Living Room
Primary Bedroom
Zillow last checked: 7 hours ago
Listing updated: October 15, 2025 at 04:56am
Listed by:
Jennifer-Lynn Amantea 570-215-7200,
Amantea Real Estate, LLC. (570) 215-7200
Source: Bright MLS,MLS#: PAMR2005122
Facts & features
Interior
Bedrooms & bathrooms
- Bedrooms: 5
- Bathrooms: 3
- Full bathrooms: 3
- Main level bathrooms: 2
- Main level bedrooms: 3
Basement
- Area: 1669
Heating
- Forced Air, Baseboard, Oil, Electric
Cooling
- Ceiling Fan(s), Central Air, Window Unit(s), Electric
Appliances
- Included: Dishwasher, Dryer, Energy Efficient Appliances, Microwave, Oven/Range - Electric, Refrigerator, Electric Water Heater, Water Heater
Features
- Bathroom - Walk-In Shower, Breakfast Area, Ceiling Fan(s), Dining Area, Entry Level Bedroom, Formal/Separate Dining Room, Eat-in Kitchen, Kitchen Island, Primary Bath(s)
- Basement: Full,Partially Finished,Walk-Out Access
- Number of fireplaces: 1
Interior area
- Total structure area: 3,490
- Total interior livable area: 3,267 sqft
- Finished area above ground: 1,821
- Finished area below ground: 1,446
Property
Parking
- Total spaces: 2
- Parking features: Oversized, Driveway, Attached
- Attached garage spaces: 2
- Has uncovered spaces: Yes
Accessibility
- Accessibility features: None
Features
- Levels: Two
- Stories: 2
- Pool features: Community
Lot
- Size: 0.41 Acres
Details
- Additional structures: Above Grade, Below Grade
- Parcel number: 09732302973745
- Zoning: PRD
- Special conditions: Standard
Construction
Type & style
- Home type: SingleFamily
- Architectural style: Ranch/Rambler
- Property subtype: Single Family Residence
Materials
- Vinyl Siding
- Foundation: Block, Concrete Perimeter
Condition
- New construction: No
- Year built: 1998
Utilities & green energy
- Sewer: Public Sewer
- Water: Public
- Utilities for property: Cable Available
Community & HOA
Community
- Subdivision: Country Club Of The Poconos
HOA
- Has HOA: Yes
- HOA fee: $2,340 annually
- HOA name: COUNTRY CLUB OF THE POCONOS
Location
- Region: East Stroudsburg
- Municipality: MIDDLE SMITHFIELD TWP
Financial & listing details
- Price per square foot: $135/sqft
- Tax assessed value: $159,820
- Annual tax amount: $6,291
- Date on market: 6/2/2025
- Listing agreement: Exclusive Right To Sell
- Listing terms: Cash,Conventional,FHA,VA Loan
- Inclusions: Included With The Sale Of Home Is Samsung Intelligent Smart Slide-in Electric Range With Smart Oven Camera & Illuminated Precision Knob, Lg 27 Cubic Fridge, Brand New Smart Intelligent Washer And Dryer Set. Top-of-the-line Ring Cameras, Security Alarms / System And Google Nest. All Construction Materials For Renovations Of Basement . Hardwood Designer Kitchen Table, Sofa & Sofa Bed, Refrigerator In Utility Room. See Supplement.
- Exclusions: Owners Suitcases And Additional Personal Items Are Not Included In The Sale.
- Ownership: Fee Simple