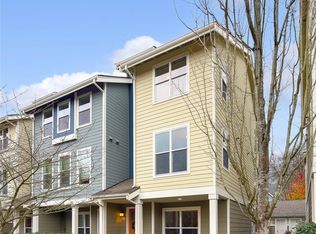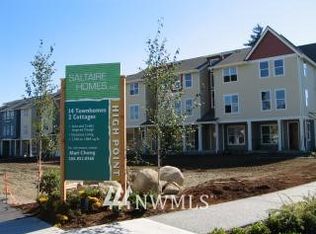Sold
Listed by:
Paul Bettinson,
Redfin,
David Palmer,
Redfin
Bought with: Windermere West Metro
$675,000
3115 SW Raymond Street, Seattle, WA 98126
3beds
1,860sqft
Single Family Residence
Built in 2007
1,502.82 Square Feet Lot
$669,300 Zestimate®
$363/sqft
$3,526 Estimated rent
Home value
$669,300
$616,000 - $723,000
$3,526/mo
Zestimate® history
Loading...
Owner options
Explore your selling options
What's special
This spacious 3-bedroom + den home is a showstopper! Enjoy the convenience of a 15-minute drive to downtown Seattle and Amazon HQ, or a 35-minute ride on a direct bus line. The home features newer kitchen appliances (stovetop/oven, fridge, microwave) and a washer, all less than a year old. Natural light fills every room, including the generous living spaces & oversized primary suite, complemented by custom cabinetry in the walk-in closets. With fresh paint, energy-efficient features, and quiet surroundings, this home is perfect for modern living. The neighborhood offers parks, a pond, & an HOA that covers many services, from gutter cleaning to exterior painting. Designed with a thoughtful layout, plus assigned 2 parking spots. Welcome home!
Zillow last checked: 8 hours ago
Listing updated: July 06, 2025 at 04:02am
Listed by:
Paul Bettinson,
Redfin,
David Palmer,
Redfin
Bought with:
Carla Brobeil, 47786
Windermere West Metro
Source: NWMLS,MLS#: 2347083
Facts & features
Interior
Bedrooms & bathrooms
- Bedrooms: 3
- Bathrooms: 3
- Full bathrooms: 2
- 1/2 bathrooms: 1
- Main level bathrooms: 1
Other
- Level: Main
Entry hall
- Level: Main
Family room
- Level: Main
Kitchen with eating space
- Level: Main
Heating
- Fireplace, Radiant, Natural Gas
Cooling
- None
Appliances
- Included: Dishwasher(s), Disposal, Dryer(s), Microwave(s), Refrigerator(s), Stove(s)/Range(s), Washer(s), Garbage Disposal
Features
- Flooring: Engineered Hardwood, Carpet
- Basement: None
- Number of fireplaces: 1
- Fireplace features: Gas, Main Level: 1, Fireplace
Interior area
- Total structure area: 1,860
- Total interior livable area: 1,860 sqft
Property
Parking
- Total spaces: 1
- Parking features: Driveway, Detached Garage, Off Street
- Garage spaces: 1
Features
- Levels: Three Or More
- Entry location: Main
- Patio & porch: Fireplace
- Has view: Yes
- View description: City, Territorial
Lot
- Size: 1,502 sqft
- Features: Sidewalk, Cable TV, Fenced-Fully, Gas Available
- Topography: Level
Details
- Parcel number: 3278602530
- Special conditions: Standard
Construction
Type & style
- Home type: SingleFamily
- Property subtype: Single Family Residence
Materials
- Cement Planked, Cement Plank
- Foundation: Slab
- Roof: Composition
Condition
- Year built: 2007
Utilities & green energy
- Electric: Company: PSE
- Sewer: Sewer Connected, Company: Seattle Public Utilities
- Water: Public, Company: Seattle Public Utilities
Community & neighborhood
Community
- Community features: CCRs, Park, Playground
Location
- Region: Seattle
- Subdivision: High Point
HOA & financial
HOA
- HOA fee: $355 monthly
- Association phone: 206-913-0080
Other
Other facts
- Listing terms: Cash Out,Conventional,FHA,VA Loan
- Cumulative days on market: 47 days
Price history
| Date | Event | Price |
|---|---|---|
| 6/5/2025 | Sold | $675,000-3.6%$363/sqft |
Source: | ||
| 5/7/2025 | Pending sale | $700,000$376/sqft |
Source: | ||
| 4/19/2025 | Price change | $700,000-2.8%$376/sqft |
Source: | ||
| 3/21/2025 | Listed for sale | $720,000+155.8%$387/sqft |
Source: | ||
| 1/28/2013 | Sold | $281,500-21.8%$151/sqft |
Source: | ||
Public tax history
| Year | Property taxes | Tax assessment |
|---|---|---|
| 2024 | $6,350 +12.7% | $663,000 +11.4% |
| 2023 | $5,635 +3.8% | $595,000 -7% |
| 2022 | $5,431 +7.5% | $640,000 +17% |
Find assessor info on the county website
Neighborhood: High Point
Nearby schools
GreatSchools rating
- 7/10West Seattle Elementary SchoolGrades: PK-5Distance: 0.4 mi
- 4/10Louisa Boren STEM K-8Grades: PK-8Distance: 0.5 mi
- 3/10Chief Sealth High SchoolGrades: 9-12Distance: 1.3 mi

Get pre-qualified for a loan
At Zillow Home Loans, we can pre-qualify you in as little as 5 minutes with no impact to your credit score.An equal housing lender. NMLS #10287.
Sell for more on Zillow
Get a free Zillow Showcase℠ listing and you could sell for .
$669,300
2% more+ $13,386
With Zillow Showcase(estimated)
$682,686
