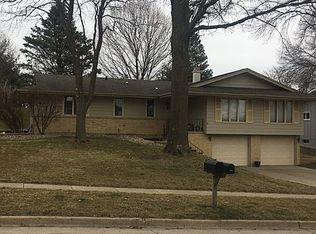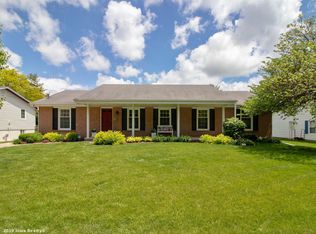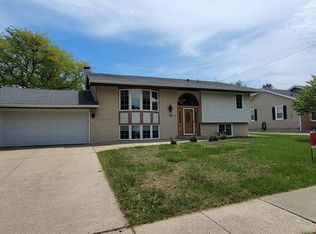Sold for $310,000 on 07/21/23
$310,000
3115 SW 39th St, Des Moines, IA 50321
4beds
1,781sqft
Single Family Residence
Built in 1967
10,018.8 Square Feet Lot
$324,200 Zestimate®
$174/sqft
$2,398 Estimated rent
Home value
$324,200
$308,000 - $340,000
$2,398/mo
Zestimate® history
Loading...
Owner options
Explore your selling options
What's special
This spacious 4 bedroom, 3 bath, 2-story home has been well cared for and is ready for its next owner! This home is eye-catching with great curb appeal, professional and beautiful landscaping and a nice size yard with a private backyard setting. The outside also features a large deck with built-in seating perfect for grilling/entertaining and a fenced in backyard. As you enter the front door you will notice an airy living room and a dining area right off the kitchen. The kitchen showcases two toned cabinets plus you gotta love the double oven for preparing a family meal. The fireplace room is super cozy and has built-ins for added character. Did I mention this home has hardwood floors? If you love hardwood floors then this is the house for you! The hallway entry, kitchen, dining room, fireplace room and all 4 bedrooms upstairs all have original hardwood floors! This home offers great storage options with nice sized closets in each bedroom and a storage area in the partially finished basement. The two car attached garage also has great shelving. The furnace/AC was new in 2017 and will have parts and labor warranty coverage transferred to the next owner until 6/29/27. Other features include a new roof (2014), vinyl windows, laundry shoot in the upstairs ensuite bathroom that goes to the basement laundry area, metal siding, 2100+ sq ft, and all appliances stay. This wonderful home won't last long! All information obtained from seller and public records.
Zillow last checked: 8 hours ago
Listing updated: July 25, 2023 at 03:20pm
Listed by:
Dustin Kupka 515-681-7001,
RE/MAX Precision,
Allison Kupka 515-975-2119,
RE/MAX Precision
Bought with:
Pennie Carroll
Pennie Carroll & Associates
Source: DMMLS,MLS#: 675034 Originating MLS: Des Moines Area Association of REALTORS
Originating MLS: Des Moines Area Association of REALTORS
Facts & features
Interior
Bedrooms & bathrooms
- Bedrooms: 4
- Bathrooms: 3
- Full bathrooms: 1
- 3/4 bathrooms: 1
- 1/2 bathrooms: 1
Heating
- Forced Air, Gas, Natural Gas
Cooling
- Central Air
Appliances
- Included: Dryer, Dishwasher, Microwave, Refrigerator, Stove, Washer
Features
- Eat-in Kitchen, Cable TV, Window Treatments
- Flooring: Carpet, Hardwood
- Basement: Finished
- Number of fireplaces: 1
Interior area
- Total structure area: 1,781
- Total interior livable area: 1,781 sqft
- Finished area below ground: 350
Property
Parking
- Total spaces: 2
- Parking features: Attached, Garage, Two Car Garage
- Attached garage spaces: 2
Features
- Levels: Two
- Stories: 2
- Patio & porch: Deck
- Exterior features: Deck, Fully Fenced
- Fencing: Chain Link,Full
Lot
- Size: 10,018 sqft
- Features: Rectangular Lot
Details
- Parcel number: 01003971003000
- Zoning: N3A
Construction
Type & style
- Home type: SingleFamily
- Architectural style: Two Story
- Property subtype: Single Family Residence
Materials
- Brick, Metal Siding
- Foundation: Poured
- Roof: Asphalt,Shingle
Condition
- Year built: 1967
Utilities & green energy
- Sewer: Public Sewer
- Water: Public
Community & neighborhood
Security
- Security features: Smoke Detector(s)
Location
- Region: Des Moines
Other
Other facts
- Listing terms: Cash,Conventional,FHA,VA Loan
- Road surface type: Concrete
Price history
| Date | Event | Price |
|---|---|---|
| 7/21/2023 | Sold | $310,000$174/sqft |
Source: | ||
| 6/12/2023 | Pending sale | $310,000$174/sqft |
Source: | ||
| 6/9/2023 | Listed for sale | $310,000+98.1%$174/sqft |
Source: | ||
| 9/21/2001 | Sold | $156,500$88/sqft |
Source: Public Record | ||
Public tax history
| Year | Property taxes | Tax assessment |
|---|---|---|
| 2024 | $5,252 +5.5% | $284,500 |
| 2023 | $4,978 +0.8% | $284,500 +29.3% |
| 2022 | $4,938 -5.6% | $220,100 |
Find assessor info on the county website
Neighborhood: Southwestern Hills
Nearby schools
GreatSchools rating
- 2/10Park Ave Elementary SchoolGrades: K-5Distance: 2.4 mi
- 3/10Brody Middle SchoolGrades: 6-8Distance: 0.9 mi
- 1/10Lincoln High SchoolGrades: 9-12Distance: 2.3 mi
Schools provided by the listing agent
- District: Des Moines Independent
Source: DMMLS. This data may not be complete. We recommend contacting the local school district to confirm school assignments for this home.

Get pre-qualified for a loan
At Zillow Home Loans, we can pre-qualify you in as little as 5 minutes with no impact to your credit score.An equal housing lender. NMLS #10287.


