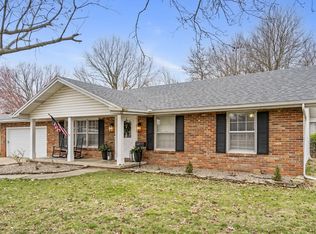Welcome to your new home! Don't miss this gorgeous, completely-remodeled home in Southeast Springfield! As soon as you pull in the circle driveway you will be welcomed with large trees, beautiful landscaping and modern curb appeal. From the front entrance, you walk into a large open concept complete with refinished hardwood floors, brand new kitchen and white washed fireplace. The kitchen has granite countertops, soft close drawers and a large pantry. Other updates include NEW roof, NEW tile, NEW bathrooms, NEW kitchen, NEW lights, NEW trim, NEW doors, and so much more! There are 2 living areas, 5 large bedrooms and 3 full baths. The location is extremely convenient to restaurants, shopping and more!
This property is off market, which means it's not currently listed for sale or rent on Zillow. This may be different from what's available on other websites or public sources.
