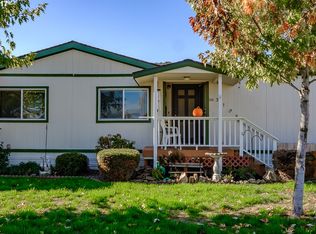Accepted Offer with Contingencies. Great entertaining home inside and out. Wonderfully open floor plan in this 3bd, 2ba MFG home with new roof, siding, flooring and ADA toilets. Beautiful deck that is covered. Garden oasis behind the 24x36 partially insulated garage.
This property is off market, which means it's not currently listed for sale or rent on Zillow. This may be different from what's available on other websites or public sources.
