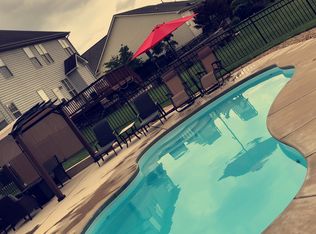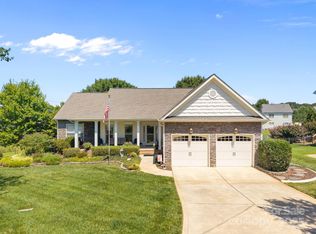Closed
$490,000
3115 Persing Ct, Monroe, NC 28110
4beds
2,816sqft
Single Family Residence
Built in 2005
0.34 Acres Lot
$491,300 Zestimate®
$174/sqft
$2,410 Estimated rent
Home value
$491,300
$462,000 - $526,000
$2,410/mo
Zestimate® history
Loading...
Owner options
Explore your selling options
What's special
PRICE REDUCTION! Very Motivated Seller! Must see! Pristine home with an open floor plan. The large kitchen has plenty of space for entertaining, large kitchen island with additional seating! Slow close cabinets and drawers. Additional Guest bedroom on the main floor with nice size closet. En-suite up stairs has bathroom with a garden tub for relaxing and a stunning tiled stand-up shower, Along with large walk-in closet and a sitting area to enjoy a good book. There is an ample amount of storage under the stairs, along with additional coat closet. Bedrooms upstairs have a jack and jill bath. Bonus room on upper floor as well as loft area. Retreat to the backyard and have a cookout on the large deck and patio. Get warm and roast marshmallows around the fire pit! The backyard is fenced with a shed. LVP flooring throughout home. Newer roof installed in 2021. Do not miss out on this well maintained, gorgeous home!
Zillow last checked: 8 hours ago
Listing updated: August 12, 2024 at 12:43pm
Listing Provided by:
Jennifer Buenau Jennybsellsthecarolinas@gmail.com,
United Real Estate-Queen City
Bought with:
Melissa Baker
Allen Tate Charlotte South
Source: Canopy MLS as distributed by MLS GRID,MLS#: 4138108
Facts & features
Interior
Bedrooms & bathrooms
- Bedrooms: 4
- Bathrooms: 3
- Full bathrooms: 3
- Main level bedrooms: 1
Primary bedroom
- Features: Walk-In Closet(s)
- Level: Upper
Bedroom s
- Level: Main
Bedroom s
- Features: Walk-In Closet(s)
- Level: Upper
Bathroom full
- Level: Main
Bathroom full
- Level: Upper
Bonus room
- Level: Upper
Breakfast
- Level: Main
Dining room
- Level: Main
Kitchen
- Features: Kitchen Island, Walk-In Pantry
- Level: Main
Laundry
- Level: Main
Living room
- Level: Main
Heating
- Central, Floor Furnace
Cooling
- Central Air
Appliances
- Included: Dishwasher, Disposal, Gas Range, Gas Water Heater, Microwave, Refrigerator
- Laundry: Laundry Room, Main Level
Features
- Soaking Tub, Kitchen Island, Open Floorplan, Pantry, Walk-In Closet(s)
- Flooring: Vinyl
- Has basement: No
- Attic: Pull Down Stairs
- Fireplace features: Living Room
Interior area
- Total structure area: 2,816
- Total interior livable area: 2,816 sqft
- Finished area above ground: 2,816
- Finished area below ground: 0
Property
Parking
- Total spaces: 2
- Parking features: Driveway, Attached Garage, Garage Faces Side, Garage on Main Level
- Attached garage spaces: 2
- Has uncovered spaces: Yes
Features
- Levels: Two
- Stories: 2
- Patio & porch: Deck, Patio
- Exterior features: Fire Pit
- Fencing: Fenced
Lot
- Size: 0.34 Acres
Details
- Additional structures: Shed(s)
- Parcel number: 09336565
- Zoning: AW6
- Special conditions: Standard
Construction
Type & style
- Home type: SingleFamily
- Property subtype: Single Family Residence
Materials
- Brick Partial, Vinyl
- Foundation: Crawl Space
Condition
- New construction: No
- Year built: 2005
Utilities & green energy
- Sewer: Public Sewer
- Water: City
Community & neighborhood
Community
- Community features: Walking Trails
Location
- Region: Monroe
- Subdivision: Hamilton Place
HOA & financial
HOA
- Has HOA: Yes
- HOA fee: $236 annually
- Association name: Community Association Mgmt
Other
Other facts
- Listing terms: Cash,Conventional,FHA,VA Loan
- Road surface type: Concrete, Paved
Price history
| Date | Event | Price |
|---|---|---|
| 8/12/2024 | Sold | $490,000$174/sqft |
Source: | ||
| 7/16/2024 | Pending sale | $490,000$174/sqft |
Source: | ||
| 7/3/2024 | Price change | $490,000-4.3%$174/sqft |
Source: | ||
| 6/28/2024 | Price change | $512,000-0.5%$182/sqft |
Source: | ||
| 6/16/2024 | Pending sale | $514,500$183/sqft |
Source: | ||
Public tax history
| Year | Property taxes | Tax assessment |
|---|---|---|
| 2025 | $4,029 +11.5% | $460,900 +39% |
| 2024 | $3,615 | $331,500 |
| 2023 | $3,615 | $331,500 |
Find assessor info on the county website
Neighborhood: 28110
Nearby schools
GreatSchools rating
- 3/10Porter Ridge Elementary SchoolGrades: PK-5Distance: 3.3 mi
- 9/10Piedmont Middle SchoolGrades: 6-8Distance: 6.4 mi
- 7/10Piedmont High SchoolGrades: 9-12Distance: 6.5 mi
Schools provided by the listing agent
- Elementary: Porter Ridge
- Middle: Piedmont
- High: Piedmont
Source: Canopy MLS as distributed by MLS GRID. This data may not be complete. We recommend contacting the local school district to confirm school assignments for this home.
Get a cash offer in 3 minutes
Find out how much your home could sell for in as little as 3 minutes with a no-obligation cash offer.
Estimated market value
$491,300
Get a cash offer in 3 minutes
Find out how much your home could sell for in as little as 3 minutes with a no-obligation cash offer.
Estimated market value
$491,300

