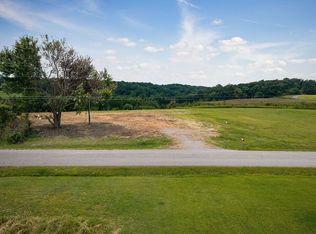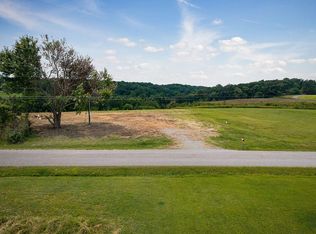Closed
$390,000
3115 Pea Ridge Rd Lot 7, Liberty, TN 37095
4beds
2,026sqft
Manufactured On Land, Residential
Built in 2025
8.39 Acres Lot
$392,700 Zestimate®
$192/sqft
$-- Estimated rent
Home value
$392,700
Estimated sales range
Not available
Not available
Zestimate® history
Loading...
Owner options
Explore your selling options
What's special
This brand new home on over 8 acres offers the perfect mix of space, comfort, and scenic beauty. Surrounded by stunning mountain views and backing up to Tennessee state land, you'll enjoy peace, privacy, and no backyard neighbors. With 4 bedrooms plus a huge bonus room, there’s plenty of room for the whole family. The spacious primary suite features a walk-in shower, soaking tub, and mountain views right from your window. The open layout includes a cozy fireplace, large island, walk-in pantry, and a bright kitchen with all new appliances that convey. A large laundry/mud room off the side entrance adds convenience and extra storage. Enjoy natural light pouring in through the many windows and take in the views from the oversized back deck. Great setup for a mini farm or just room to let the kids and pets roam free. Tucked away on a quiet road, this is country living at its best—with all the modern touches already in place.
Zillow last checked: 8 hours ago
Listing updated: August 05, 2025 at 07:05am
Listing Provided by:
Clark Adcock 615-464-7673,
The Realty Firm - Smithville
Bought with:
Aubrey Mathis, 353124
RE/MAX Exceptional Properties
Source: RealTracs MLS as distributed by MLS GRID,MLS#: 2822251
Facts & features
Interior
Bedrooms & bathrooms
- Bedrooms: 4
- Bathrooms: 2
- Full bathrooms: 2
- Main level bedrooms: 4
Heating
- Central
Cooling
- Ceiling Fan(s), Central Air
Appliances
- Included: Electric Oven, Electric Range, Dishwasher, Microwave, Refrigerator, Stainless Steel Appliance(s)
- Laundry: Electric Dryer Hookup, Washer Hookup
Features
- High Speed Internet
- Flooring: Carpet, Vinyl
- Basement: Crawl Space
Interior area
- Total structure area: 2,026
- Total interior livable area: 2,026 sqft
- Finished area above ground: 2,026
Property
Parking
- Total spaces: 4
- Parking features: Open
- Uncovered spaces: 4
Features
- Levels: One
- Stories: 1
- Patio & porch: Deck
Lot
- Size: 8.39 Acres
Details
- Special conditions: Standard,Owner Agent
Construction
Type & style
- Home type: MobileManufactured
- Property subtype: Manufactured On Land, Residential
Materials
- Vinyl Siding
- Roof: Shingle
Condition
- New construction: No
- Year built: 2025
Utilities & green energy
- Sewer: Septic Tank
- Water: Private
- Utilities for property: Water Available
Community & neighborhood
Location
- Region: Liberty
- Subdivision: Mt Ararat Estates
Price history
| Date | Event | Price |
|---|---|---|
| 8/4/2025 | Sold | $390,000-2.5%$192/sqft |
Source: | ||
| 7/8/2025 | Contingent | $399,900$197/sqft |
Source: | ||
| 6/13/2025 | Price change | $399,900-5.9%$197/sqft |
Source: | ||
| 5/24/2025 | Price change | $424,900-3.4%$210/sqft |
Source: | ||
| 4/24/2025 | Listed for sale | $439,900$217/sqft |
Source: | ||
Public tax history
Tax history is unavailable.
Neighborhood: 37095
Nearby schools
GreatSchools rating
- 5/10Dekalb West Elementary SchoolGrades: PK-8Distance: 7.5 mi
- NADekalb County Adult High SchoolGrades: 10-12Distance: 6.7 mi
- 5/10Dekalb Middle SchoolGrades: 6-8Distance: 6.7 mi
Schools provided by the listing agent
- Elementary: DeKalb West Elementary
- Middle: DeKalb West Elementary
- High: De Kalb County High School
Source: RealTracs MLS as distributed by MLS GRID. This data may not be complete. We recommend contacting the local school district to confirm school assignments for this home.
Get a cash offer in 3 minutes
Find out how much your home could sell for in as little as 3 minutes with a no-obligation cash offer.
Estimated market value$392,700
Get a cash offer in 3 minutes
Find out how much your home could sell for in as little as 3 minutes with a no-obligation cash offer.
Estimated market value
$392,700

