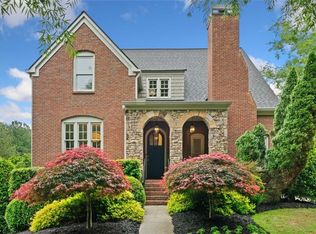Closed
$1,470,000
3115 Old Pruitt Rd, Cumming, GA 30041
5beds
6,885sqft
Single Family Residence, Residential
Built in 2016
1.02 Acres Lot
$1,406,300 Zestimate®
$214/sqft
$5,829 Estimated rent
Home value
$1,406,300
$1.31M - $1.50M
$5,829/mo
Zestimate® history
Loading...
Owner options
Explore your selling options
What's special
Rare Opportunity for a custom Modern Farmhouse built by the homeowner, who is a home builder. Home features a gorgeous one acre lot, non HOA but nestled on a private street within gorgeous Chattahoochee River Club. Approximately 6,000 square feet. With 5 bedrooms, 5 baths, and an incredible owner's suite complete with vaulted tongue and groove ceiling and a spa like bath. Upstairs, you'll find a large loft and four bedrooms which include the owner's suite, and on the main level, a room with a private bath offers convenience and versatility. The beautifully finished basement is perfect for entertaining, featuring a kitchen, rec room, bunk room with 5 XL twin beds, full bath, two additional flex rooms and ample storage. 3rd car garage with approximately 200 sqft unfinished space above for storage or future office. Inviting screened in porch with wood burning fire place and grilling patio below. Spacious flat backyard that offers ample room for a pool. Plenty of parking and features a neighborhood little library on the property that kids and adults love! Walking distance to Chattahoochee River and hiking trails. Not included in chattahoochee river club subdivision
Zillow last checked: 8 hours ago
Listing updated: May 31, 2024 at 02:04pm
Listing Provided by:
Carlos Varon,
Joygle Real Estate
Bought with:
NANCY SUSAN BILLICK, 241164
BHGRE Metro Brokers
Source: FMLS GA,MLS#: 7356348
Facts & features
Interior
Bedrooms & bathrooms
- Bedrooms: 5
- Bathrooms: 5
- Full bathrooms: 5
- Main level bathrooms: 1
- Main level bedrooms: 1
Primary bedroom
- Features: Oversized Master
- Level: Oversized Master
Bedroom
- Features: Oversized Master
Primary bathroom
- Features: Double Vanity, Separate Tub/Shower
Dining room
- Features: Separate Dining Room, Open Concept
Kitchen
- Features: Second Kitchen, Cabinets White, Stone Counters, Kitchen Island, Pantry Walk-In, View to Family Room
Heating
- Forced Air, Central
Cooling
- Ceiling Fan(s), Central Air
Appliances
- Included: Refrigerator, Microwave, Dishwasher, Double Oven, Disposal, Gas Range, ENERGY STAR Qualified Appliances
- Laundry: Upper Level, Laundry Room
Features
- High Ceilings 10 ft Main, Bookcases, Tray Ceiling(s), Vaulted Ceiling(s)
- Flooring: Hardwood, Carpet, Laminate
- Windows: Insulated Windows
- Basement: Finished
- Number of fireplaces: 2
- Fireplace features: Gas Starter, Living Room
- Common walls with other units/homes: No Common Walls
Interior area
- Total structure area: 6,885
- Total interior livable area: 6,885 sqft
- Finished area above ground: 4,572
- Finished area below ground: 2,313
Property
Parking
- Total spaces: 3
- Parking features: Attached, Driveway, Detached, Garage
- Attached garage spaces: 3
- Has uncovered spaces: Yes
Accessibility
- Accessibility features: Accessible Doors
Features
- Levels: Two
- Stories: 2
- Patio & porch: Covered, Patio, Front Porch
- Exterior features: Garden, Other, Rear Stairs, No Dock
- Pool features: None
- Spa features: None
- Fencing: None
- Has view: Yes
- View description: Trees/Woods
- Waterfront features: None
- Body of water: None
Lot
- Size: 1.02 Acres
- Dimensions: 340x319
- Features: Level
Details
- Additional structures: None
- Parcel number: 228 008
- Other equipment: None
- Horse amenities: None
Construction
Type & style
- Home type: SingleFamily
- Architectural style: Country,Ranch
- Property subtype: Single Family Residence, Residential
Materials
- Brick 4 Sides, Vinyl Siding, Frame
- Foundation: Concrete Perimeter
- Roof: Composition,Shingle
Condition
- Resale
- New construction: No
- Year built: 2016
Utilities & green energy
- Electric: 110 Volts
- Sewer: Septic Tank
- Water: Public
- Utilities for property: Water Available, Cable Available, Electricity Available, Natural Gas Available, Phone Available
Green energy
- Energy efficient items: HVAC
- Energy generation: None
Community & neighborhood
Security
- Security features: Smoke Detector(s)
Community
- Community features: None
Location
- Region: Cumming
- Subdivision: None
Other
Other facts
- Road surface type: Gravel, Paved
Price history
| Date | Event | Price |
|---|---|---|
| 5/28/2024 | Sold | $1,470,000$214/sqft |
Source: | ||
| 3/27/2024 | Pending sale | $1,470,000$214/sqft |
Source: | ||
| 3/21/2024 | Listed for sale | $1,470,000+1300%$214/sqft |
Source: | ||
| 1/29/2016 | Sold | $105,000+2245.3%$15/sqft |
Source: Agent Provided Report a problem | ||
| 6/4/2013 | Sold | $4,477$1/sqft |
Source: Public Record Report a problem | ||
Public tax history
| Year | Property taxes | Tax assessment |
|---|---|---|
| 2024 | $8,325 +7% | $339,504 +7.4% |
| 2023 | $7,783 +12.5% | $316,200 +21.6% |
| 2022 | $6,921 +11% | $260,044 +15.2% |
Find assessor info on the county website
Neighborhood: Chattahoochee River Club
Nearby schools
GreatSchools rating
- 8/10Haw Creek Elementary SchoolGrades: PK-5Distance: 1.4 mi
- 8/10Lakeside Middle SchoolGrades: 6-8Distance: 1.5 mi
- 10/10South Forsyth High SchoolGrades: 9-12Distance: 4.3 mi
Schools provided by the listing agent
- Elementary: Haw Creek
- Middle: Lakeside - Forsyth
- High: South Forsyth
Source: FMLS GA. This data may not be complete. We recommend contacting the local school district to confirm school assignments for this home.
Get a cash offer in 3 minutes
Find out how much your home could sell for in as little as 3 minutes with a no-obligation cash offer.
Estimated market value
$1,406,300
Get a cash offer in 3 minutes
Find out how much your home could sell for in as little as 3 minutes with a no-obligation cash offer.
Estimated market value
$1,406,300
