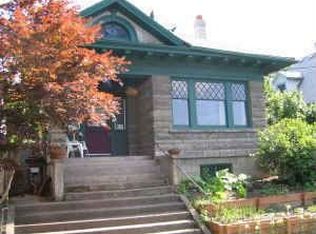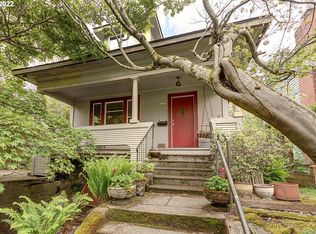Sold
$724,200
3115 NE Flanders St, Portland, OR 97232
3beds
2,113sqft
Residential, Single Family Residence
Built in 1906
5,227.2 Square Feet Lot
$720,200 Zestimate®
$343/sqft
$2,610 Estimated rent
Home value
$720,200
$670,000 - $778,000
$2,610/mo
Zestimate® history
Loading...
Owner options
Explore your selling options
What's special
Location! Location! Location! Kerns/Laurelhurst charming Dutch Colonial with so much character AND all so close to 28th! 3BD + 1BA + 1-car garage + large unfinished basement with exterior access. In desirable Kerns, this darling home will greet you with an expansive covered porch. Step inside and appreciate the gleaming hardwood in the entryway, living room and dining room, all of great size and complemented by tall ceilings. Upstairs, the primary bedroom showcases wood floors and a walk-in closet. 2 additional bedrooms and 1 full bath with tub/shower, complete the upper level. Laundry room off of the kitchen can easily accommodate full size washer and dryer. The fenced in backyard is private and features a shed (included), a large paved patio with a canopy (included), ideal for an extended season of entertaining. The lower level has loads of potential, with a separate exterior access. Wired for fiber. So much Portland charm all within just a few blocks of Glisan shop area, 28th restaurant scene, and Laurelhurst/Grant schools! [Home Energy Score = 1. HES Report at https://rpt.greenbuildingregistry.com/hes/OR10221523]
Zillow last checked: 8 hours ago
Listing updated: March 20, 2025 at 01:57pm
Listed by:
Marie Conser 503-459-2726,
John L. Scott
Bought with:
Jennifer Valencia, 201220658
Think Real Estate
Source: RMLS (OR),MLS#: 109115526
Facts & features
Interior
Bedrooms & bathrooms
- Bedrooms: 3
- Bathrooms: 1
- Full bathrooms: 1
Primary bedroom
- Features: Walkin Closet, Wood Floors
- Level: Upper
- Area: 130
- Dimensions: 13 x 10
Bedroom 2
- Features: Wallto Wall Carpet
- Level: Upper
- Area: 110
- Dimensions: 11 x 10
Bedroom 3
- Features: Closet, Wood Floors
- Level: Upper
- Area: 110
- Dimensions: 11 x 10
Dining room
- Features: Bay Window, Wood Floors
- Level: Main
- Area: 195
- Dimensions: 15 x 13
Kitchen
- Features: Dishwasher, Gas Appliances, Free Standing Range, Vinyl Floor
- Level: Main
- Area: 130
- Width: 10
Living room
- Features: Bay Window, Wood Floors
- Level: Main
- Area: 195
- Dimensions: 15 x 13
Heating
- Forced Air
Appliances
- Included: Dishwasher, Free-Standing Gas Range, Free-Standing Refrigerator, Gas Appliances, Stainless Steel Appliance(s), Washer/Dryer, Free-Standing Range, Gas Water Heater
- Laundry: Laundry Room
Features
- High Speed Internet, Closet, Walk-In Closet(s)
- Flooring: Hardwood, Vinyl, Wall to Wall Carpet, Wood
- Windows: Wood Frames, Bay Window(s)
- Basement: Exterior Entry,Full
Interior area
- Total structure area: 2,113
- Total interior livable area: 2,113 sqft
Property
Parking
- Total spaces: 1
- Parking features: Driveway, On Street, Attached, Tuck Under
- Attached garage spaces: 1
- Has uncovered spaces: Yes
Features
- Levels: Two
- Stories: 2
- Patio & porch: Deck, Patio, Porch
- Exterior features: Yard
- Fencing: Fenced
Lot
- Size: 5,227 sqft
- Features: Gentle Sloping, Level, Trees, SqFt 5000 to 6999
Details
- Additional structures: ToolShed
- Parcel number: R177543
Construction
Type & style
- Home type: SingleFamily
- Architectural style: Dutch Colonial
- Property subtype: Residential, Single Family Residence
Materials
- Cedar, Wood Siding
- Roof: Composition
Condition
- Resale
- New construction: No
- Year built: 1906
Utilities & green energy
- Gas: Gas
- Sewer: Public Sewer
- Water: Public
- Utilities for property: Cable Connected
Community & neighborhood
Location
- Region: Portland
- Subdivision: Kerns / Laurelhurst
Other
Other facts
- Listing terms: Cash,Conventional,FHA,VA Loan
Price history
| Date | Event | Price |
|---|---|---|
| 3/20/2025 | Sold | $724,200+8.1%$343/sqft |
Source: | ||
| 2/25/2025 | Pending sale | $670,000$317/sqft |
Source: | ||
| 2/19/2025 | Listed for sale | $670,000+3.4%$317/sqft |
Source: | ||
| 10/20/2023 | Sold | $648,000$307/sqft |
Source: | ||
| 9/20/2023 | Pending sale | $648,000$307/sqft |
Source: | ||
Public tax history
| Year | Property taxes | Tax assessment |
|---|---|---|
| 2025 | $7,760 +3.7% | $287,980 +3% |
| 2024 | $7,481 +4% | $279,600 +3% |
| 2023 | $7,193 +2.2% | $271,460 +3% |
Find assessor info on the county website
Neighborhood: Kerns
Nearby schools
GreatSchools rating
- 9/10Laurelhurst Elementary SchoolGrades: K-8Distance: 0.7 mi
- 9/10Grant High SchoolGrades: 9-12Distance: 0.9 mi
Schools provided by the listing agent
- Elementary: Laurelhurst
- Middle: Laurelhurst
- High: Grant
Source: RMLS (OR). This data may not be complete. We recommend contacting the local school district to confirm school assignments for this home.
Get a cash offer in 3 minutes
Find out how much your home could sell for in as little as 3 minutes with a no-obligation cash offer.
Estimated market value$720,200
Get a cash offer in 3 minutes
Find out how much your home could sell for in as little as 3 minutes with a no-obligation cash offer.
Estimated market value
$720,200

