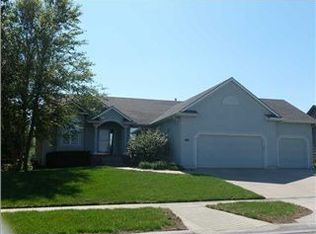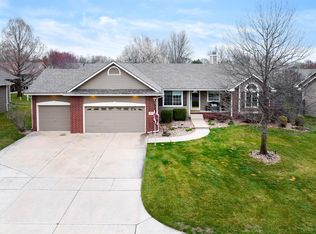Sold
Price Unknown
3115 N Pepper Ridge St, Wichita, KS 67205
5beds
3,358sqft
Single Family Onsite Built
Built in 1999
0.27 Acres Lot
$401,800 Zestimate®
$--/sqft
$2,546 Estimated rent
Home value
$401,800
$366,000 - $442,000
$2,546/mo
Zestimate® history
Loading...
Owner options
Explore your selling options
What's special
Welcome home to 3115 N Pepper Ridge! This home has 5 bedrooms, 3 full baths, fenced yard, fulling finished basement, Maize Schools and has updates that make a great first impression. The covered front porch and the curb appeal of this home set the stage for what you will experience inside. Stunning wood floors throughout the main living areas, living room with updated fireplace mantel and open shelves, ceiling fan and a wall of windows overlooking the manicured backyard. Three options for dining include a granite eating bar in the kitchen, breakfast nook and formal dining. All offer ample space for dining and entertaining and lots of natural light through adjacent larger windows. The kitchen has stainless appliances, gas cooktop, granite counters and all appliances remain including the washer and dryer and the counter and cabinet space is plentiful. Primary bedroom in this split bedroom plan has double closets and one of the closets is a walk in. Primary bath has been thoughtfully designed with double sinks, soaker tub, solid surface counters, tile floors and walk in shower with glass surround. Remainder of the main level are two bedrooms with a full bath. Basement is fully finished and ready for entertaining or just relaxing by the newer gas fireplace with stacked stone surround. Wet bar in the basement features a wine cooler, mini refrigerator, attractive cabinets and bar top seating. There are two oversized bedrooms in the basement and they both have walk in closets. One of the bedrooms has been utilized as a play and study area. This room would also make a great office, dedicated home school area, craft room or workout space. There is a covered deck overlooking the backyard with privacy fencing, waterfall feature, play set, sprinkler system, irrigation well and a large concrete patio. Additional features of the home include a water softener, water purification system and storage areas. Roof was new in 2016, Hot water heater is 1 year old and HVAC is 3 years old. Sellers have loved the convenient location to shopping, schools and highways but their favorite has been the proximity to the community pool. Just a short walk and you are at the pool and ready for Summer fun. Schedule your showing today!
Zillow last checked: 8 hours ago
Listing updated: February 20, 2025 at 07:05pm
Listed by:
Laura Mormando CELL:316-641-4142,
Berkshire Hathaway PenFed Realty
Source: SCKMLS,MLS#: 649901
Facts & features
Interior
Bedrooms & bathrooms
- Bedrooms: 5
- Bathrooms: 3
- Full bathrooms: 3
Primary bedroom
- Description: Carpet
- Level: Main
- Area: 2016
- Dimensions: 14’4 x 14
Bedroom
- Description: Carpet
- Level: Basement
- Area: 162274
- Dimensions: 13’4 x 12’11
Bedroom
- Description: Carpet
- Level: Main
- Area: 114243
- Dimensions: 11’3 x 10’11
Bedroom
- Description: Carpet
- Level: Main
- Area: 13447
- Dimensions: 11’9 x 11’3
Bedroom
- Description: Carpet
- Level: Basement
- Area: 143562
- Dimensions: 14’2 x 10’11
Dining room
- Description: Wood
- Level: Main
- Area: 12463
- Dimensions: 12’ 1 x 10’3
Dining room
- Description: Wood
- Level: Main
- Area: 10296
- Dimensions: 10’4 x 9’9
Family room
- Description: Carpet
- Level: Basement
- Area: 64116
- Dimensions: 27’4 x 23’4
Kitchen
- Description: Wood
- Level: Main
- Area: 1460
- Dimensions: 14’6 x 10
Living room
- Description: Wood
- Level: Main
- Area: 32522
- Dimensions: 20’2 x 16’1
Heating
- Forced Air, Natural Gas
Cooling
- Central Air, Electric
Appliances
- Included: Dishwasher, Disposal, Microwave, Refrigerator, Range, Washer, Dryer, Water Softener Owned, Water Purifier
- Laundry: Main Level, 220 equipment
Features
- Ceiling Fan(s), Walk-In Closet(s), Wet Bar
- Flooring: Hardwood
- Doors: Storm Door(s)
- Windows: Window Coverings-All
- Basement: Finished
- Number of fireplaces: 2
- Fireplace features: Two, Gas, Electric, Glass Doors
Interior area
- Total interior livable area: 3,358 sqft
- Finished area above ground: 1,708
- Finished area below ground: 1,650
Property
Parking
- Total spaces: 3
- Parking features: Attached, Garage Door Opener
- Garage spaces: 3
Features
- Levels: One
- Stories: 1
- Patio & porch: Patio, Covered
- Exterior features: Guttering - ALL, Irrigation Well, Sprinkler System
- Pool features: Community
- Fencing: Wood
Lot
- Size: 0.27 Acres
- Features: Standard
Details
- Parcel number: 0883303304026.00
Construction
Type & style
- Home type: SingleFamily
- Architectural style: Traditional
- Property subtype: Single Family Onsite Built
Materials
- Frame w/Less than 50% Mas
- Foundation: Full, View Out
- Roof: Composition
Condition
- Year built: 1999
Utilities & green energy
- Gas: Natural Gas Available
- Utilities for property: Sewer Available, Natural Gas Available, Public
Community & neighborhood
Community
- Community features: Sidewalks, Lake
Location
- Region: Wichita
- Subdivision: OAK RIDGE
HOA & financial
HOA
- Has HOA: Yes
- HOA fee: $320 annually
- Services included: Recreation Facility, Gen. Upkeep for Common Ar
Other
Other facts
- Ownership: Individual
- Road surface type: Paved
Price history
Price history is unavailable.
Public tax history
| Year | Property taxes | Tax assessment |
|---|---|---|
| 2024 | $4,922 +8.2% | $41,009 +10% |
| 2023 | $4,548 | $37,283 |
| 2022 | -- | -- |
Find assessor info on the county website
Neighborhood: 67205
Nearby schools
GreatSchools rating
- 3/10Maize South Elementary SchoolGrades: K-4Distance: 1 mi
- 8/10Maize South Middle SchoolGrades: 7-8Distance: 0.8 mi
- 6/10Maize South High SchoolGrades: 9-12Distance: 0.9 mi
Schools provided by the listing agent
- Elementary: Maize USD266
- Middle: Maize South
- High: Maize South
Source: SCKMLS. This data may not be complete. We recommend contacting the local school district to confirm school assignments for this home.

