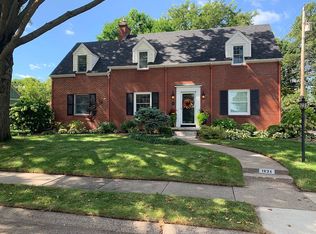Move right into this 4 bedroom, 3 bathroom East Davenport home! Charm and character throughout. Spacious living room with fireplace & built in's. Formal dining space with gorgeous hardwood floors. Main level bedroom or office with attached 1/2 bath. Upstairs features 3 bedrooms, a full bathroom, and another half bath connected to a bedroom! Beautifully landscaped level yard with patio, mature tree's, screened in breezeway, alley access, and 2 car garage. Kitchen appliances, washer & dryer stay. Many updates! Roof 2014, furnace, A/C, water heater 2019, updated electrical panel, garage door & opener. Convenient location near The Village of East Davenport, bike paths, shopping, schools and interstates! Call for your private showing today!
This property is off market, which means it's not currently listed for sale or rent on Zillow. This may be different from what's available on other websites or public sources.

