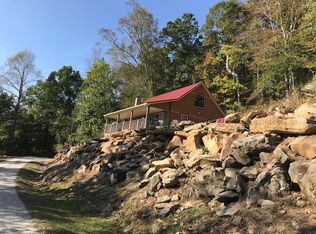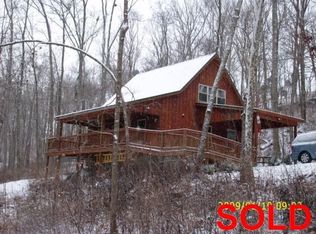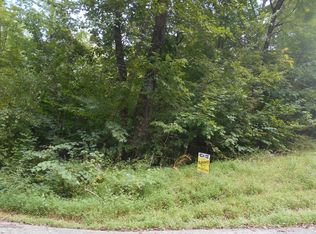There are so many options with this spacious WATERFRONT home!! Bring the whole crew and spread out in the 4 bedrooms and 3 full bathrooms this home has to offer. The whole family will love the variety of entertainment areas. Shoot some hoops on the side patio, grill on the upper open deck and enjoy evening beverages outdoors away from bugs on the lower screened in deck. The two fireplaces make this home cozy and inviting in the winter months. With the water treatment plant just down the road you will have peace of mind about the road being clear in winter months. Enjoys holidays or year-round living at this lakefront retreat. With 1.5 acres you have plenty of privacy and room to play. The wooded, private setting of this home is unlike any other! Keep the seclusion or clear a big view all the way to the road below. The option and space for a garage on the upper or lower section of the lot are available. An existing path is ready for your 4x4 to haul all the lake essentials to and from the dock. This home can be accessed off Lewis School Rd and below on Out Post Rd. Dock is the right end dock, on the string just below the home, to transfer per COE approval.
This property is off market, which means it's not currently listed for sale or rent on Zillow. This may be different from what's available on other websites or public sources.


