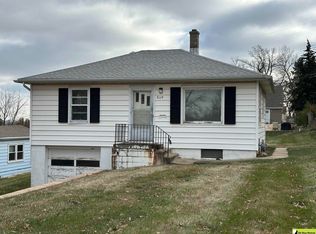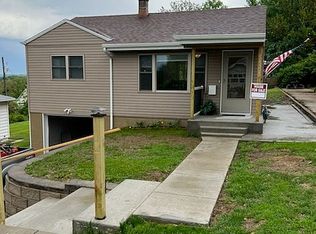Sold for $165,000 on 04/19/24
$165,000
3115 King St, Omaha, NE 68112
2beds
1,056sqft
Single Family Residence
Built in 1952
7,884.36 Square Feet Lot
$183,500 Zestimate®
$156/sqft
$1,389 Estimated rent
Maximize your home sale
Get more eyes on your listing so you can sell faster and for more.
Home value
$183,500
$172,000 - $196,000
$1,389/mo
Zestimate® history
Loading...
Owner options
Explore your selling options
What's special
Contract Pending CONTRACT PENDING- ON THE MARKET FOR BACK-UP OFFERS Cute home in the desirable Florence neighborhood. Freshly painted home with an open and spacious living room. This raised ranch is a gem, with recent upgrades, such as newer windows that flood the interior with natural light, a freshly paved driveway, and a new retaining wall. The upstairs has been freshly painted and home features beautiful wood floors. The sellers have framed and have almost finished what could be a third bedroom in the basement, if you are looking for a little additional space. Not to mention, the home features a 2-car detached, tandem garage. This home is what you have been waiting for!
Zillow last checked: 8 hours ago
Listing updated: April 24, 2024 at 07:14am
Listed by:
Heather Bullard-Hanika 402-960-2444,
BHHS Ambassador Real Estate
Bought with:
Elizabeth Matthews, 20220787
NP Dodge RE Sales Inc 148Dodge
Ebony Turner, 20210499
NP Dodge RE Sales Inc 148Dodge
Source: GPRMLS,MLS#: 22405693
Facts & features
Interior
Bedrooms & bathrooms
- Bedrooms: 2
- Bathrooms: 1
- Full bathrooms: 1
- Main level bathrooms: 1
Primary bedroom
- Features: Wood Floor
- Level: Main
- Area: 117
- Dimensions: 13 x 9
Bedroom 2
- Features: Wall/Wall Carpeting
- Level: Main
- Area: 100.13
- Dimensions: 11.04 x 9.07
Family room
- Features: Wall/Wall Carpeting, Window Covering, Cath./Vaulted Ceiling, Sliding Glass Door
- Level: Main
- Area: 300.93
- Dimensions: 23.06 x 13.05
Kitchen
- Features: Pantry, Laminate Flooring
- Level: Main
- Area: 110.83
- Dimensions: 11.05 x 10.03
Living room
- Features: Wood Floor, Ceiling Fan(s)
- Level: Main
- Area: 166.63
- Dimensions: 15.08 x 11.05
Basement
- Area: 720
Heating
- Natural Gas, Forced Air
Cooling
- Central Air
Appliances
- Included: Range, Washer, Dishwasher, Dryer, Microwave
- Laundry: Concrete Floor
Features
- Ceiling Fan(s), Pantry
- Flooring: Carpet, Ceramic Tile
- Doors: Sliding Doors
- Windows: Window Coverings, LL Daylight Windows
- Basement: Daylight,Walk-Out Access
- Has fireplace: No
Interior area
- Total structure area: 1,056
- Total interior livable area: 1,056 sqft
- Finished area above ground: 1,056
- Finished area below ground: 0
Property
Parking
- Total spaces: 2
- Parking features: Tandem, Detached, Garage Door Opener
- Garage spaces: 2
Features
- Patio & porch: Porch, Covered Deck
- Fencing: Chain Link,Full
Lot
- Size: 7,884 sqft
- Dimensions: 60 x 132
- Features: Up to 1/4 Acre., City Lot, Public Sidewalk
Details
- Parcel number: 1106020000
Construction
Type & style
- Home type: SingleFamily
- Architectural style: Raised Ranch
- Property subtype: Single Family Residence
Materials
- Vinyl Siding
- Foundation: Block
- Roof: Composition
Condition
- Not New and NOT a Model
- New construction: No
- Year built: 1952
Utilities & green energy
- Sewer: Public Sewer
- Water: Public
- Utilities for property: Electricity Available, Natural Gas Available, Water Available, Sewer Available
Community & neighborhood
Location
- Region: Omaha
- Subdivision: Florence
Other
Other facts
- Listing terms: Conventional,Cash
- Ownership: Fee Simple
Price history
| Date | Event | Price |
|---|---|---|
| 4/19/2024 | Sold | $165,000$156/sqft |
Source: | ||
| 3/23/2024 | Pending sale | $165,000$156/sqft |
Source: | ||
| 3/13/2024 | Listed for sale | $165,000+87.5%$156/sqft |
Source: | ||
| 10/5/2007 | Sold | $88,000$83/sqft |
Source: | ||
Public tax history
| Year | Property taxes | Tax assessment |
|---|---|---|
| 2024 | $2,541 -23.4% | $157,100 |
| 2023 | $3,315 +9.8% | $157,100 +11.1% |
| 2022 | $3,018 +24.1% | $141,400 +23.1% |
Find assessor info on the county website
Neighborhood: 68112
Nearby schools
GreatSchools rating
- 7/10Florence Elementary SchoolGrades: PK-5Distance: 0.4 mi
- 3/10Mc Millan Magnet Middle SchoolGrades: 6-8Distance: 1 mi
- 1/10Omaha North Magnet High SchoolGrades: 9-12Distance: 2.3 mi
Schools provided by the listing agent
- Elementary: Florence
- Middle: McMillan
- High: North
- District: Omaha
Source: GPRMLS. This data may not be complete. We recommend contacting the local school district to confirm school assignments for this home.

Get pre-qualified for a loan
At Zillow Home Loans, we can pre-qualify you in as little as 5 minutes with no impact to your credit score.An equal housing lender. NMLS #10287.
Sell for more on Zillow
Get a free Zillow Showcase℠ listing and you could sell for .
$183,500
2% more+ $3,670
With Zillow Showcase(estimated)
$187,170
