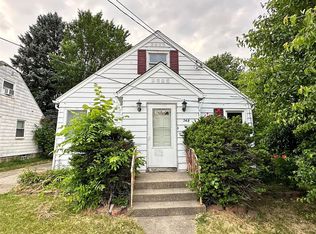Lease with Option on this three story brick home. Deposit $10,000
Monthly Payment $1,800
Multi Year Contract
Asking 232K
Requirements
525 credit score
Monthly income of $4,000
No Evictions
Pets OK
Will work with those going through Divorce, Bankruptcy or are Self Employed
It's all brand new! Beautifully refinished hardwood floors, new kitchen with quartz countertops, remodeled baths, character, and charm abound with beautiful leaded glass, built-ins and French doors. Full attic for extra storage thru MBR closet. Move right in!
House for rent
Accepts Zillow applications
$1,800/mo
3115 French St, Erie, PA 16504
3beds
1,590sqft
Price may not include required fees and charges.
Single family residence
Available now
Cats, dogs OK
Central air
In unit laundry
Attached garage parking
Forced air
What's special
Attic for extra storageRemodeled bathsRefinished hardwood floorsFrench doorsLeaded glass
- 26 days
- on Zillow |
- -- |
- -- |
Travel times
Facts & features
Interior
Bedrooms & bathrooms
- Bedrooms: 3
- Bathrooms: 2
- Full bathrooms: 2
Heating
- Forced Air
Cooling
- Central Air
Appliances
- Included: Dishwasher, Dryer, Freezer, Microwave, Oven, Refrigerator, Washer
- Laundry: In Unit
Features
- Flooring: Hardwood
Interior area
- Total interior livable area: 1,590 sqft
Property
Parking
- Parking features: Attached
- Has attached garage: Yes
- Details: Contact manager
Features
- Exterior features: Heating system: Forced Air
Details
- Parcel number: 18050086012500
Construction
Type & style
- Home type: SingleFamily
- Property subtype: Single Family Residence
Community & HOA
Location
- Region: Erie
Financial & listing details
- Lease term: 1 Year
Price history
| Date | Event | Price |
|---|---|---|
| 5/20/2025 | Listed for rent | $1,800$1/sqft |
Source: Zillow Rentals | ||
| 5/19/2025 | Listing removed | -- |
Source: Owner | ||
| 5/13/2025 | Listed for sale | $205,000+14%$129/sqft |
Source: Owner | ||
| 5/8/2025 | Listing removed | $179,900$113/sqft |
Source: GEMLS #182140 | ||
| 4/7/2025 | Pending sale | $179,900$113/sqft |
Source: GEMLS #182140 | ||
![[object Object]](https://photos.zillowstatic.com/fp/73673dfa5d397046ee945443e85a051d-p_i.jpg)
