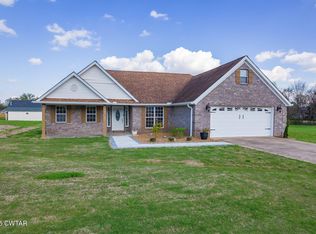Sold for $192,000
$192,000
3115 Fawn Ridge Cv, Humboldt, TN 38343
3beds
1,254sqft
Single Family Residence
Built in 2000
0.28 Acres Lot
$206,500 Zestimate®
$153/sqft
$1,486 Estimated rent
Home value
$206,500
$196,000 - $217,000
$1,486/mo
Zestimate® history
Loading...
Owner options
Explore your selling options
What's special
Nice 3 Bedroom, 2 Bath Brick Home - Home offers Open Concept Plan with Split Bedroom configuration .Kitchen has dishwasher, range, microwave, Separate laundry, 2 Car Attached Garage. Great large Yard in quiet subdivision between Humboldt & Gibson. Don’t miss this Awesome Starter Home that is priced to sell.
Zillow last checked: 8 hours ago
Listing updated: June 18, 2024 at 05:38am
Listed by:
Billy Cromwell,
EXIT Realty Blues City
Bought with:
Joyce R. Addison, 226957
Coldwell Banker Southern Realty
Source: CWTAR,MLS#: 233322
Facts & features
Interior
Bedrooms & bathrooms
- Bedrooms: 3
- Bathrooms: 2
- Full bathrooms: 2
Primary bedroom
- Level: Main
- Area: 182
- Dimensions: 14 x 13
Bedroom
- Level: Main
- Area: 117
- Dimensions: 13 x 9
Bedroom
- Level: Main
- Area: 108
- Dimensions: 12 x 9
Kitchen
- Level: Main
- Area: 150
- Dimensions: 15 x 10
Laundry
- Level: Main
- Area: 63
- Dimensions: 7 x 9
Living room
- Level: Main
- Area: 195
- Dimensions: 15 x 13
Heating
- Forced Air
Cooling
- Ceiling Fan(s), Central Air, Electric
Appliances
- Included: Dishwasher, Dryer, Electric Oven, Electric Range, Gas Water Heater, Washer, Water Heater
- Laundry: Washer Hookup
Features
- Eat-in Kitchen, High Ceilings, Knocked Down Ceilings, Laminate Counters, Pantry, Tub Shower Combo, Walk-In Closet(s)
- Flooring: Carpet, Other
- Windows: Blinds, Vinyl Frames
- Has fireplace: Yes
- Fireplace features: Gas Log
Interior area
- Total structure area: 1,254
- Total interior livable area: 1,254 sqft
Property
Parking
- Total spaces: 2
- Parking features: Garage - Attached
- Has attached garage: Yes
Features
- Levels: One and One Half
- Patio & porch: Front Porch, Rear Porch
Lot
- Size: 0.28 Acres
- Dimensions: 80 x 150
Details
- Parcel number: 023.00
- Special conditions: Standard
Construction
Type & style
- Home type: SingleFamily
- Property subtype: Single Family Residence
Materials
- Brick, HardiPlank Type
- Foundation: Slab
- Roof: Shingle
Condition
- false
- New construction: No
- Year built: 2000
Utilities & green energy
- Sewer: Public Sewer
- Water: Public
Community & neighborhood
Location
- Region: Humboldt
- Subdivision: Hunter's Ridge
HOA & financial
HOA
- Has HOA: No
Other
Other facts
- Listing terms: Conventional,FHA,VA Loan
- Road surface type: Paved
Price history
| Date | Event | Price |
|---|---|---|
| 10/10/2023 | Sold | $192,000-7.7%$153/sqft |
Source: | ||
| 8/20/2023 | Pending sale | $208,000$166/sqft |
Source: | ||
| 8/18/2023 | Listed for sale | $208,000+134%$166/sqft |
Source: | ||
| 11/22/2017 | Sold | $88,900-1.1%$71/sqft |
Source: Public Record Report a problem | ||
| 8/16/2017 | Price change | $89,900-3.2%$72/sqft |
Source: Hickman Realty Group Inc.-Jack #178428 Report a problem | ||
Public tax history
| Year | Property taxes | Tax assessment |
|---|---|---|
| 2025 | $1,070 | $39,475 |
| 2024 | $1,070 +26.6% | $39,475 +79% |
| 2023 | $845 +1.9% | $22,050 |
Find assessor info on the county website
Neighborhood: 38343
Nearby schools
GreatSchools rating
- 10/10Medina Elementary SchoolGrades: PK-4Distance: 4.2 mi
- 7/10South Gibson County Middle SchoolGrades: 5-8Distance: 4.5 mi
- 7/10South Gibson County High SchoolGrades: 9-12Distance: 4.2 mi
Get pre-qualified for a loan
At Zillow Home Loans, we can pre-qualify you in as little as 5 minutes with no impact to your credit score.An equal housing lender. NMLS #10287.
