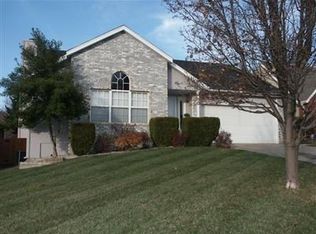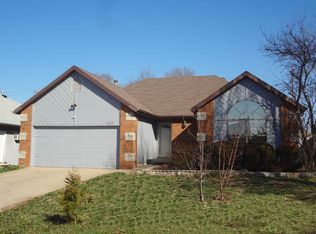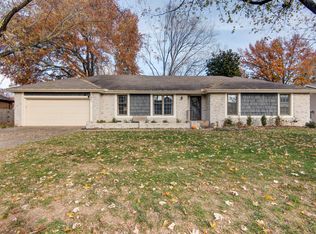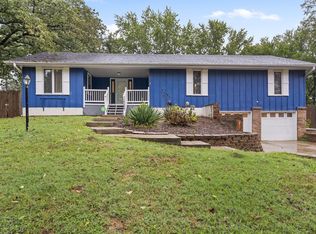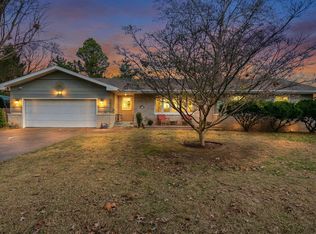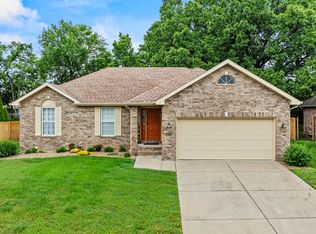Welcome to 3115 E Lark St--perfectly situated near shopping, dining, schools, parks, and scenic walking trails in Gallloway! This beautifully updated home offers exceptional curb appeal with mature landscaping, a fully fenced backyard, a spacious deck and patio area, and a well-sized storage shed for added convenience. Step inside to discover a thoughtfully renovated interior featuring modern finishes throughout. Enjoy peace of mind with a high-efficiency HVAC system (installed in 2019) with U/V filtration. The home boasts a contemporary color palette, updated bathrooms, an upgraded gas fireplace, and a versatile second living space on the main floor--plus a hidden bonus room/4th bedroom upstairs! The main-level primary suite provides a serene retreat, complete with two closets and a luxurious en-suite bath featuring new flooring, a stylish double vanity, walk-in shower, and separate soaking tub. At the heart of the home, the fully renovated kitchen is sure to impress. It showcases granite countertops, elegant tile flooring, abundant cabinetry included two pantry cabinets, a built-in desk, and nearby powder room. Upstairs, there are 2 bedrooms, a full bathroom, and a 4th bedroom or bonus room. This move-in ready home blends charm, functionality, and modern upgrades in a sought-after location. Don't miss your chance to make it yours!
Pending
$329,900
3115 E Lark Street, Springfield, MO 65804
4beds
2,051sqft
Est.:
Single Family Residence
Built in 1991
8,276.4 Square Feet Lot
$318,900 Zestimate®
$161/sqft
$-- HOA
What's special
Upgraded gas fireplaceFully fenced backyardGranite countertopsModern finishesLuxurious en-suite bathUpdated bathroomsContemporary color palette
- 63 days |
- 2,651 |
- 225 |
Zillow last checked: 8 hours ago
Listing updated: January 04, 2026 at 02:28pm
Listed by:
Adam Graddy 417-501-5091,
Keller Williams
Source: SOMOMLS,MLS#: 60309119
Facts & features
Interior
Bedrooms & bathrooms
- Bedrooms: 4
- Bathrooms: 3
- Full bathrooms: 2
- 1/2 bathrooms: 1
Rooms
- Room types: Master Bedroom, Bonus Room, Living Areas (2)
Heating
- Forced Air, Fireplace(s), Natural Gas
Cooling
- Attic Fan, Central Air
Appliances
- Included: Dishwasher, Gas Water Heater, Free-Standing Electric Oven, Microwave, Water Purifier
- Laundry: Main Level, W/D Hookup
Features
- Wired for Sound, Soaking Tub, Granite Counters, Vaulted Ceiling(s), Tray Ceiling(s), Walk-In Closet(s), Walk-in Shower
- Flooring: Carpet, Wood, Vinyl, Tile
- Windows: Blinds
- Has basement: No
- Attic: Access Only:No Stairs
- Has fireplace: Yes
- Fireplace features: Gas, Blower Fan
Interior area
- Total structure area: 2,090
- Total interior livable area: 2,051 sqft
- Finished area above ground: 2,051
- Finished area below ground: 0
Property
Parking
- Total spaces: 2
- Parking features: Garage Faces Front
- Attached garage spaces: 2
Features
- Levels: One and One Half
- Stories: 1
- Patio & porch: Patio, Deck
- Fencing: Privacy
Lot
- Size: 8,276.4 Square Feet
- Dimensions: 60 x 139
Details
- Additional structures: Shed(s)
- Parcel number: 1916101083
Construction
Type & style
- Home type: SingleFamily
- Property subtype: Single Family Residence
Materials
- Wood Siding, Vinyl Siding, Brick
- Foundation: Crawl Space
- Roof: Composition
Condition
- Year built: 1991
Utilities & green energy
- Sewer: Public Sewer
- Water: Public
Green energy
- Energy efficient items: High Efficiency - 90%+
Community & HOA
Community
- Subdivision: Crystal Creek
Location
- Region: Springfield
Financial & listing details
- Price per square foot: $161/sqft
- Tax assessed value: $188,600
- Annual tax amount: $1,922
- Date on market: 11/5/2025
- Listing terms: Cash,VA Loan,FHA,Conventional
- Road surface type: Concrete
Estimated market value
$318,900
$303,000 - $335,000
$2,115/mo
Price history
Price history
| Date | Event | Price |
|---|---|---|
| 1/4/2026 | Pending sale | $329,900$161/sqft |
Source: | ||
| 11/5/2025 | Listed for sale | $329,900$161/sqft |
Source: | ||
Public tax history
Public tax history
| Year | Property taxes | Tax assessment |
|---|---|---|
| 2024 | $1,923 +0.6% | $35,840 |
| 2023 | $1,912 +13.2% | $35,840 +15.8% |
| 2022 | $1,690 +0% | $30,940 |
Find assessor info on the county website
BuyAbility℠ payment
Est. payment
$1,881/mo
Principal & interest
$1576
Property taxes
$190
Home insurance
$115
Climate risks
Neighborhood: Sequiota
Nearby schools
GreatSchools rating
- 10/10Sequiota Elementary SchoolGrades: K-5Distance: 1 mi
- 6/10Pershing Middle SchoolGrades: 6-8Distance: 2.7 mi
- 8/10Glendale High SchoolGrades: 9-12Distance: 1.9 mi
Schools provided by the listing agent
- Elementary: SGF-Sequiota
- Middle: SGF-Pershing
- High: SGF-Glendale
Source: SOMOMLS. This data may not be complete. We recommend contacting the local school district to confirm school assignments for this home.
- Loading
