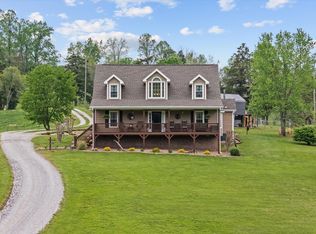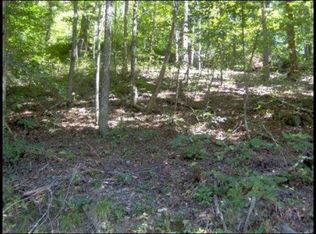***Property For Sale NOW!***CALL NOW TO VIEW THIS HOME AND BEAT OUT ALL THE OTHER BUYERS :: 865-365-2280! Plus get exclusive access to additional home for sale now that aren't on the MLS :: Call 865-365-2280! Don't get stuck owning two homes. BUY THIS HOME, I WILL BUY YOURS! If you are looking to buy a home but have one to sell, you are finding yourself in the same dilemma that most homeowners find themselves in. We can help! To discuss the details of this incredible option, call the listing agent directly using the contact information on the right side of this listing :: 865-365-2280 ***************************************************** If you would like to get the CURRENT price of this home, or for the most up-to-date information on this home, call the actual listing agent Tracy King at 865-365-2280. Call us if your Agent is unwilling to show you this home 865-365-2280. Awesome home sitting on 33 +/- acres. Tray ceilings in the MBR, Double Vanities in MBR Bath, His and Hers Walk-in Closets, vaulted ceilings in the LR, Granite Countertops, walk-in Pantry, two Hot Water Heaters, 320 feet of floored storage, Bonus Room and more. Outside, enjoy your 30' x 54' above ground pool with composite decking surrounding the entire pool, covered front porch and 12' x 55' covered back porch, for entertaining. What more could you ask for? 5 Miles to Public Boat Ramp. ***************************************************** *YOUR HOME SOLD GUARANTEED, OR I WILL BUY IT. That's right, if you list your home through me and it does not sell, I will buy it myself. To learn more about my Guaranteed Sale Program, call the listing agent directly using the contact information on the right side of this listing. ** Seller and Tracy must agree on Price and possession date.
This property is off market, which means it's not currently listed for sale or rent on Zillow. This may be different from what's available on other websites or public sources.

