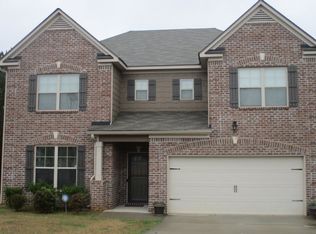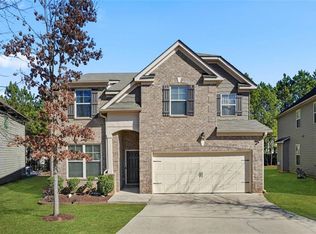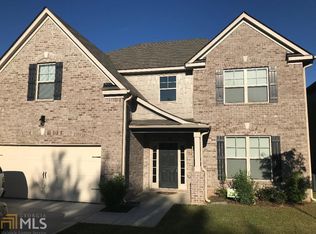This beautiful residence in The Parks at Durham Lakes offers a great size with features such as an open floor plan and many new upgrades such as new plush carpet, fresh paint, repairs all around the house, and stainless steel appliances. The community also offers a clubhouse, a huge pool, and lighted tennis courts and playground.
This property is off market, which means it's not currently listed for sale or rent on Zillow. This may be different from what's available on other websites or public sources.


