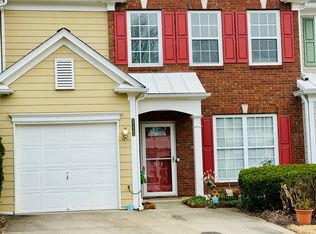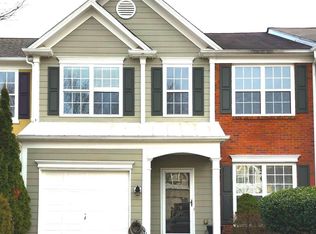Gorgeous light, bright 3 bed/2.5 bath townhome minutes from shopping, schools & GA400! Dining room w/picture frame molding. Large family room w/fireplace & views to breakfast room & kitchen. Kitchen features gas range, large pantry, double sinks & breakfast room with door to patio. half bath on main. Vaulted master suite w/private bath w/separate tub and shower, double vanity and walk in closet. 2 large secondary bedrooms, 1 full bathroom and convenient laundry room upstairs. Community features pool, playground and sidewalks. Low maintenance, a great place to call home!
This property is off market, which means it's not currently listed for sale or rent on Zillow. This may be different from what's available on other websites or public sources.

