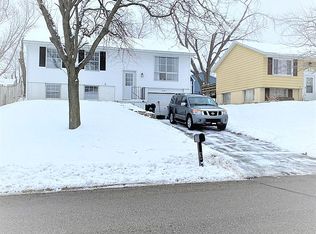Sold for $187,200
$187,200
3115 Bramble Rd SW, Cedar Rapids, IA 52404
3beds
1,554sqft
Single Family Residence
Built in 1970
6,621.12 Square Feet Lot
$210,000 Zestimate®
$120/sqft
$1,688 Estimated rent
Home value
$210,000
$200,000 - $221,000
$1,688/mo
Zestimate® history
Loading...
Owner options
Explore your selling options
What's special
Check out this newly renovated home in the College Community School District! This home has 3 bedrooms, 1.5 bathrooms, and nearly 1600 sq/ft of finished living space. As soon as you walk inside, you’ll love the modern feel that the new floors and paint give you. Coming up the stairs to your left is a hallway to the 3 bedrooms and 1 full bathroom. Be sure to notice all the newer windows on the main level. To the right of the staircase is a sitting room or a space that would be perfect for a formal dining room. Just around the corner is the kitchen which opens up to the large living room addition which features a fireplace. There are 2 sets of sliding doors off the living room as well. One set leads to the brand new large deck which is the ideal spot for entertaining. The other set leads out to your 3 seasons porch which is perfect for your morning coffee. The yard also has a patio, a spot for a shed and is fenced in. There is also a finished basement which has laundry, a half bathroom and garage access. Also outside the garage is a extra wide driveway with guest parking. The siding and roof are new and the major mechanicals have all been replaced recently. All that is left to do is move-in! Book your showing today!
Zillow last checked: 8 hours ago
Listing updated: April 17, 2023 at 01:42pm
Listed by:
Matt Clark 563-212-5959,
eXp Realty
Bought with:
Monica Hayes
SKOGMAN REALTY
Source: CRAAR, CDRMLS,MLS#: 2208648 Originating MLS: Cedar Rapids Area Association Of Realtors
Originating MLS: Cedar Rapids Area Association Of Realtors
Facts & features
Interior
Bedrooms & bathrooms
- Bedrooms: 3
- Bathrooms: 2
- Full bathrooms: 1
- 1/2 bathrooms: 1
Heating
- Forced Air, Gas
Cooling
- Central Air
Appliances
- Included: Disposal, Gas Water Heater
Features
- Dining Area, Separate/Formal Dining Room, Kitchen/Dining Combo, Main Level Primary
- Basement: Full,Concrete
- Has fireplace: Yes
- Fireplace features: Insert, Family Room, Wood Burning
Interior area
- Total interior livable area: 1,554 sqft
- Finished area above ground: 1,254
- Finished area below ground: 300
Property
Parking
- Total spaces: 1
- Parking features: Attached, Garage, Guest, On Street, Garage Door Opener
- Attached garage spaces: 1
- Has uncovered spaces: Yes
Features
- Levels: Multi/Split
- Patio & porch: Deck, Patio
- Exterior features: Fence
Lot
- Size: 6,621 sqft
- Dimensions: .152 Acre
Details
- Parcel number: 190620105100000
Construction
Type & style
- Home type: SingleFamily
- Architectural style: Split-Foyer
- Property subtype: Single Family Residence
Materials
- Frame, Vinyl Siding
- Foundation: Poured
Condition
- New construction: No
- Year built: 1970
Utilities & green energy
- Sewer: Public Sewer
- Water: Public
- Utilities for property: Cable Connected
Community & neighborhood
Location
- Region: Cedar Rapids
Other
Other facts
- Listing terms: Cash,Conventional,FHA,VA Loan
Price history
| Date | Event | Price |
|---|---|---|
| 4/14/2023 | Sold | $187,200-1.5%$120/sqft |
Source: | ||
| 2/10/2023 | Pending sale | $190,000$122/sqft |
Source: | ||
| 11/9/2022 | Price change | $190,000-2.6%$122/sqft |
Source: | ||
| 10/18/2022 | Price change | $195,000-4.9%$125/sqft |
Source: | ||
| 10/6/2022 | Price change | $205,000-2.4%$132/sqft |
Source: | ||
Public tax history
| Year | Property taxes | Tax assessment |
|---|---|---|
| 2024 | $3,294 +6.2% | $185,300 +0.5% |
| 2023 | $3,102 +8.6% | $184,300 +31.6% |
| 2022 | $2,856 +1% | $140,000 +6.5% |
Find assessor info on the county website
Neighborhood: 52404
Nearby schools
GreatSchools rating
- 6/10Prairie Crest Elementary SchoolGrades: PK-4Distance: 3.8 mi
- 6/10Prairie PointGrades: 7-9Distance: 4.3 mi
- 2/10Prairie High SchoolGrades: 10-12Distance: 3.7 mi
Schools provided by the listing agent
- Elementary: College Comm
- Middle: College Comm
- High: College Comm
Source: CRAAR, CDRMLS. This data may not be complete. We recommend contacting the local school district to confirm school assignments for this home.
Get pre-qualified for a loan
At Zillow Home Loans, we can pre-qualify you in as little as 5 minutes with no impact to your credit score.An equal housing lender. NMLS #10287.
Sell with ease on Zillow
Get a Zillow Showcase℠ listing at no additional cost and you could sell for —faster.
$210,000
2% more+$4,200
With Zillow Showcase(estimated)$214,200
