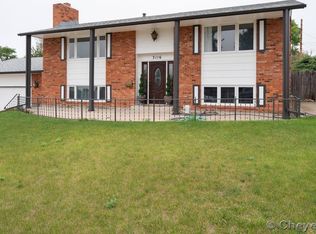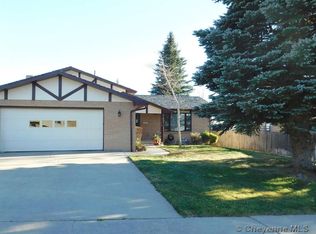This exceptional home has the desirable "age in place" style of living plus a bonus room that will delight all Quilters. The main level features: a master bedroom, laundry room, formal living, dining and family room. The FR would be a great office for someone that works remotely from home. The kitchen has been updated with beautiful cabinets, tile backsplash, quartz counters, appliances and tile flooring. The bathrooms have been stylishly updated. There is a private backyard and a 16x24 shed w/electricity.
This property is off market, which means it's not currently listed for sale or rent on Zillow. This may be different from what's available on other websites or public sources.


