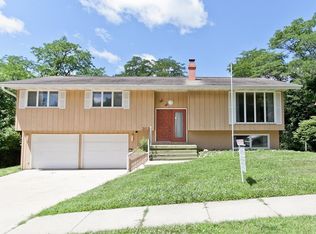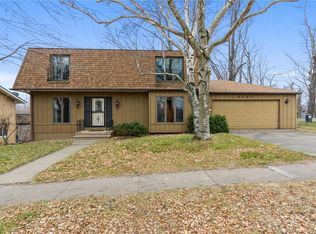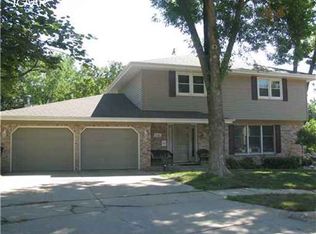Unique architectural design floor plan with 5 true above grade bedrooms. Living room, family room, two dining areas (formal and informal), kitchen, and main level laundry/mud room. Large walk-in storage closet with built-in shelving. Vinyl and Limestone maintenance free exterior, Shingles 2009, High-Efficiency Low E (Argon) Tilt-In Windows (most), Insulated Front Double French Doors and Rear Laundry Door (with Storm Doors), and Sliding Patio Doors from the kitchen. Remodeled Kitchen with new cabinets, countertop, sink, disposal, faucet, and custom backsplash. Stainless Steel Refrigerator (2018), Range (2021) , Dishwasher (2020), Microwave (2021) included (clothes washer & dryer available) Remodeled Baths with updated Vanities, Sinks, Faucets, and 2 Dual Flush Toilets. All new Interior doors with new hardware. New flooring throughout the home - carpet, laminate wood, and ceramic tile above grade and Vinyl Type Tile in Basement. All interior freshly painted with Popcorn Ceilings removed (except closets). Brick fireplace in family room with gas starter and 2 story stone chimney, built-in bookshelves. Hot Water Heater and High-Efficiency Furnace in 2011 and air conditioning in 2016. Five ceilings fans with most of the lighting fixtures being new with a large amount of low energy use LED lights. Remodeled lower level rec room and extra bonus room. Built-in shelves in the storage/utility room. Heated and air-conditioned 2 stall garage with openers and one stall extra deep (27 foot) for workbench or storage. Composite maintenance free multi-level deck (15x16 + 12x18). Sewer scoped: Cast Iron. (Part owner Licensed Real Estate Broker & Certified Real Estate Appraiser in the State of Iowa. All measurements per Cedar Rapids City assessor (to be confirmed by buyer)).
This property is off market, which means it's not currently listed for sale or rent on Zillow. This may be different from what's available on other websites or public sources.


