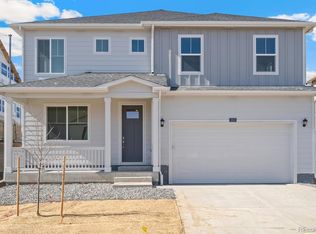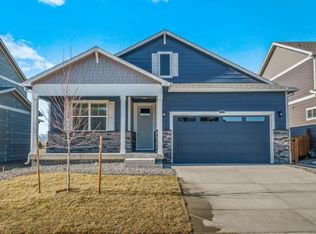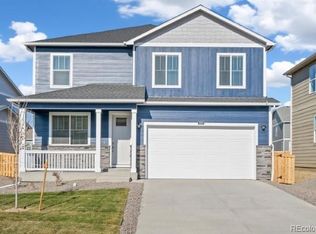Sold for $526,325
$526,325
3115 Belleville Ridge Road, Elizabeth, CO 80107
4beds
2,546sqft
Single Family Residence
Built in 2023
7,599 Square Feet Lot
$543,300 Zestimate®
$207/sqft
$3,005 Estimated rent
Home value
$543,300
$516,000 - $570,000
$3,005/mo
Zestimate® history
Loading...
Owner options
Explore your selling options
What's special
Backs to open space!! Spacious 4 bedroom, 2.5 bath, with open flow between the great room, dining, and kitchen. This home also includes a main floor study and a huge upstairs bonus room! Large bedrooms with walk-in closets give everyone space! Light and light and bright decor feature White cabinetry with crown molding, beautiful granite kitchen counters with subway tile backsplash, stainless gas range, microwave, and dishwasher; plus plank flooring on most of the main level. Home offers an extensive list of features including an 8' front door, 2-panel interior doors, A/C, front yard xeriscape landscaping, 8' tall garage doors, plus Smart home features: keyless entry, video doorbell, garage door control, lighting, thermostat and smart speaker! 10/2/1 Year New Home Warranty for peace of mind is also included. Come and enjoy this beautiful new home with views of the open space. **Estimated delivery date: December** ***Photos are representative and not of actual home***
Zillow last checked: 8 hours ago
Listing updated: December 13, 2023 at 09:15am
Listed by:
Shaunna Berrian sales@drhrealty.com,
D.R. Horton Realty, LLC
Bought with:
Jody A OBrien, 040017391
HomeSmart
Source: REcolorado,MLS#: 8037195
Facts & features
Interior
Bedrooms & bathrooms
- Bedrooms: 4
- Bathrooms: 3
- Full bathrooms: 1
- 3/4 bathrooms: 1
- 1/2 bathrooms: 1
- Main level bathrooms: 1
Bedroom
- Description: Primary Bedroom With Attached On-Suite Bathroom And Large Walk-In Closet
- Level: Upper
- Area: 195 Square Feet
- Dimensions: 15 x 13
Bedroom
- Description: Guest Bedroom With Walk-In Closet
- Level: Upper
- Area: 140 Square Feet
- Dimensions: 10 x 14
Bedroom
- Description: Guest Bedroom With Walk-In Closet
- Level: Upper
- Area: 140 Square Feet
- Dimensions: 10 x 14
Bedroom
- Description: Guest Bedroom With Walk-In Closet
- Level: Upper
- Area: 110 Square Feet
- Dimensions: 10 x 11
Bathroom
- Description: Primary Bath - 2 Sinks, Shower & Water Closet With Toilet.
- Level: Upper
Bathroom
- Description: Full Bath - Sink, Tub/Shower Combo, Toilet
- Level: Upper
Bathroom
- Description: Pedestal Sink & Toilet
- Level: Main
Dining room
- Description: Spacious Eating Area For Family And Friends Gatherings
- Level: Main
- Area: 120 Square Feet
- Dimensions: 15 x 8
Family room
- Description: Large Living Area On Open Main Level Next To Dining Nook And Kitchen
- Level: Main
- Area: 240 Square Feet
- Dimensions: 15 x 16
Kitchen
- Description: Kitchen With Lots Of Counter Space And Huge Walk-In Pantry
- Level: Main
- Area: 150 Square Feet
- Dimensions: 15 x 10
Laundry
- Level: Upper
Loft
- Description: Huge Upstairs Loft Perfect For Second Living Space For Kids
- Level: Upper
- Area: 238 Square Feet
- Dimensions: 17 x 14
Office
- Description: Open Study At The Front Of The Home
- Level: Main
- Area: 90 Square Feet
- Dimensions: 10 x 9
Heating
- Forced Air, Natural Gas
Cooling
- Central Air
Appliances
- Included: Dishwasher, Disposal, Microwave, Range
Features
- Granite Counters, Kitchen Island, Laminate Counters, Open Floorplan, Pantry, Primary Suite, Quartz Counters, Smart Thermostat, Smoke Free, Walk-In Closet(s), Wired for Data
- Flooring: Carpet, Laminate, Tile, Vinyl
- Windows: Double Pane Windows
- Basement: Crawl Space,Sump Pump
Interior area
- Total structure area: 2,546
- Total interior livable area: 2,546 sqft
- Finished area above ground: 2,546
Property
Parking
- Total spaces: 2
- Parking features: Concrete, Garage Door Opener
- Attached garage spaces: 2
Features
- Levels: Two
- Stories: 2
- Patio & porch: Covered, Front Porch
- Exterior features: Private Yard, Rain Gutters
- Fencing: None
Lot
- Size: 7,599 sqft
- Features: Master Planned, Open Space, Sprinklers In Front
Details
- Parcel number: 6430301233
- Zoning: Residential
- Special conditions: Standard
Construction
Type & style
- Home type: SingleFamily
- Architectural style: Traditional
- Property subtype: Single Family Residence
Materials
- Cement Siding, Concrete, Frame
Condition
- Under Construction
- New construction: Yes
- Year built: 2023
Details
- Builder model: Bridgeport
- Builder name: D.R. Horton, Inc
- Warranty included: Yes
Utilities & green energy
- Electric: 110V, 220 Volts
- Sewer: Public Sewer
- Utilities for property: Cable Available, Electricity Connected, Internet Access (Wired), Natural Gas Connected, Phone Available
Community & neighborhood
Security
- Security features: Carbon Monoxide Detector(s), Smart Locks, Smoke Detector(s), Video Doorbell
Location
- Region: Elizabeth
- Subdivision: Spring Valley Ranch
HOA & financial
HOA
- Has HOA: Yes
- HOA fee: $50 monthly
- Amenities included: Park, Tennis Court(s)
- Services included: Maintenance Grounds, Recycling, Trash
- Association name: Spring Valley Ranch West HOA
- Association phone: 720-961-5150
Other
Other facts
- Listing terms: 1031 Exchange,Cash,Conventional,FHA,VA Loan
- Ownership: Builder
- Road surface type: Paved
Price history
| Date | Event | Price |
|---|---|---|
| 12/11/2023 | Sold | $526,325+1.3%$207/sqft |
Source: | ||
| 8/21/2023 | Pending sale | $519,375$204/sqft |
Source: | ||
| 8/12/2023 | Listed for sale | $519,375$204/sqft |
Source: | ||
Public tax history
| Year | Property taxes | Tax assessment |
|---|---|---|
| 2024 | $237 +3465.1% | $34,290 +2281.3% |
| 2023 | $7 +0.6% | $1,440 +14300% |
| 2022 | $7 | $10 |
Find assessor info on the county website
Neighborhood: 80107
Nearby schools
GreatSchools rating
- NAMountain View Elementary SchoolGrades: PK-2Distance: 7 mi
- 6/10Sagewood Middle SchoolGrades: 6-8Distance: 8.5 mi
- 8/10Ponderosa High SchoolGrades: 9-12Distance: 9.1 mi
Schools provided by the listing agent
- Elementary: Mountain View
- Middle: Sagewood
- High: Ponderosa
- District: Douglas RE-1
Source: REcolorado. This data may not be complete. We recommend contacting the local school district to confirm school assignments for this home.
Get a cash offer in 3 minutes
Find out how much your home could sell for in as little as 3 minutes with a no-obligation cash offer.
Estimated market value$543,300
Get a cash offer in 3 minutes
Find out how much your home could sell for in as little as 3 minutes with a no-obligation cash offer.
Estimated market value
$543,300


