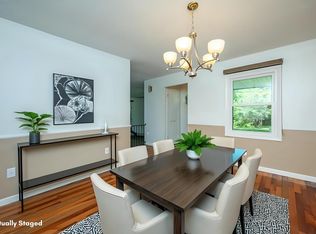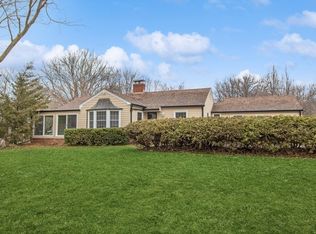Say hello to your dream West Des Moines Ranch. This beauty is HUGE and has so much to offer including over 2000 sqft of finish, a bonus guest suite upstairs, a large attached garage as well as a detached 2 car garage with a workspace/spare room above, beautiful landscaping, two deck areas, and more. Sitting just blocks from Valley High School on 0.4 acres, you have both convenience and privacy. Come take a look today! Updates include: upstairs completely renovated master or guest suite, new roof in 2018, decks and detached garage built in 2017, a full kitchen renovation in 2013, new water heater in 2013, true hardwood flooring, new electrical panel 2018, new funace in 2010. All information obtained from Seller and public records.
This property is off market, which means it's not currently listed for sale or rent on Zillow. This may be different from what's available on other websites or public sources.


