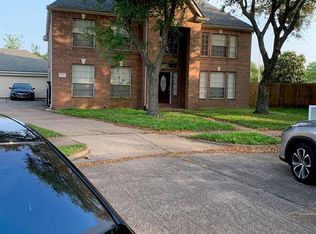2-story 3/2/2 home nestled in a cozy, quiet neighborhood of Ashford Park! Open-concept floorplan. No carpet! Updated kitchen. Under cabinet lighting, double ovens, drawers for pots & pans! Primary master bedroom on 1st floor with access to the backyard. Jack & Jill bathroom and gameroom upstairs!
Copyright notice - Data provided by HAR.com 2022 - All information provided should be independently verified.
House for rent
$2,095/mo
3115 Ashford Bend Dr, Houston, TX 77082
3beds
2,502sqft
Price may not include required fees and charges.
Singlefamily
Available now
-- Pets
Electric
Electric dryer hookup laundry
2 Attached garage spaces parking
Natural gas, fireplace
What's special
Open-concept floorplanCozy quiet neighborhoodDouble ovensGameroom upstairsUnder cabinet lightingJack and jill bathroomUpdated kitchen
- 27 days
- on Zillow |
- -- |
- -- |
Travel times
Start saving for your dream home
Consider a first time home buyer savings account designed to grow your down payment with up to a 6% match & 4.15% APY.
Facts & features
Interior
Bedrooms & bathrooms
- Bedrooms: 3
- Bathrooms: 3
- Full bathrooms: 2
- 1/2 bathrooms: 1
Heating
- Natural Gas, Fireplace
Cooling
- Electric
Appliances
- Included: Dishwasher, Disposal, Double Oven, Microwave, Oven, Stove
- Laundry: Electric Dryer Hookup, Hookups, Washer Hookup
Features
- High Ceilings, Primary Bed - 1st Floor, Walk-In Closet(s)
- Flooring: Laminate, Tile, Wood
- Has fireplace: Yes
Interior area
- Total interior livable area: 2,502 sqft
Property
Parking
- Total spaces: 2
- Parking features: Attached, Driveway, Covered
- Has attached garage: Yes
- Details: Contact manager
Features
- Stories: 2
- Exterior features: Architecture Style: Traditional, Attached, Driveway, Electric Dryer Hookup, Flooring: Laminate, Flooring: Wood, Heating: Gas, High Ceilings, Lot Features: Subdivided, Primary Bed - 1st Floor, Subdivided, Walk-In Closet(s), Washer Hookup
Details
- Parcel number: 1144460050073
Construction
Type & style
- Home type: SingleFamily
- Property subtype: SingleFamily
Condition
- Year built: 1983
Community & HOA
Location
- Region: Houston
Financial & listing details
- Lease term: Long Term,12 Months
Price history
| Date | Event | Price |
|---|---|---|
| 5/26/2025 | Listed for rent | $2,095$1/sqft |
Source: | ||
| 2/25/2021 | Listing removed | -- |
Source: | ||
| 1/6/2021 | Pending sale | $229,000$92/sqft |
Source: | ||
| 12/29/2020 | Listed for sale | $229,000$92/sqft |
Source: Platinum K Properties #86282530 | ||
| 12/29/2020 | Pending sale | $229,000$92/sqft |
Source: Platinum K Properties #86282530 | ||
![[object Object]](https://photos.zillowstatic.com/fp/c4d46fc93855fa5541bce08ca5549fcc-p_i.jpg)
