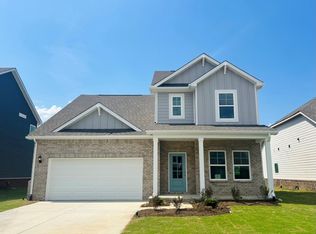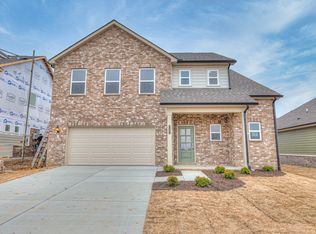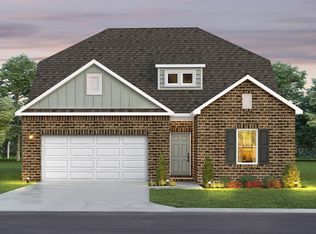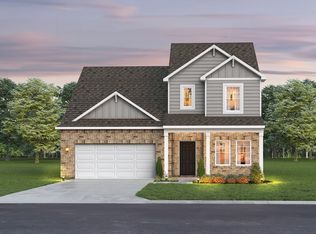Closed
$487,963
3115 Arbor Valley Rd LOT 5, Spring Hill, TN 37174
4beds
2,275sqft
Single Family Residence, Residential
Built in 2024
-- sqft lot
$492,300 Zestimate®
$214/sqft
$2,544 Estimated rent
Home value
$492,300
$448,000 - $542,000
$2,544/mo
Zestimate® history
Loading...
Owner options
Explore your selling options
What's special
Welcome to Arbor Valley - Spring Hill's most beautiful new community! The Kirkland floor plan provides an open Great Room that flows into the Dining Room and Kitchen-- open concept living at its finest! Enjoy the guest bedroom and full bathroom on the first floor and flex space/loft on the second floor. Boasting an enormous, 16' x 12' owners suite upstairs complete with double vanities and huge walk-in closet! 2 more bedrooms upstairs each have their own walk-in closets, ensuring everyone has ample storage of their own. Enjoy grilling on the back patio. Tons of Included Features: White cabinets, 42" upper cabinets in kitchen, Quartz countertops in kitchen, Luxury Vinyl Plank in main level living areas, Luxury Vinyl Tile in wet areas, Tile Shower in Owner's Suite with separate garden tub, and more!!
Zillow last checked: 8 hours ago
Listing updated: January 16, 2025 at 04:44pm
Listing Provided by:
Kelleigh League 615-767-6131,
The New Home Group, LLC,
Carmela Lawler 615-585-2750,
The New Home Group, LLC
Bought with:
Saad Haider, 370096
Epique Realty
Source: RealTracs MLS as distributed by MLS GRID,MLS#: 2759399
Facts & features
Interior
Bedrooms & bathrooms
- Bedrooms: 4
- Bathrooms: 3
- Full bathrooms: 3
- Main level bedrooms: 1
Bedroom 1
- Features: Suite
- Level: Suite
- Area: 208 Square Feet
- Dimensions: 16x13
Bedroom 2
- Features: Walk-In Closet(s)
- Level: Walk-In Closet(s)
- Area: 130 Square Feet
- Dimensions: 10x13
Bedroom 3
- Features: Walk-In Closet(s)
- Level: Walk-In Closet(s)
- Area: 130 Square Feet
- Dimensions: 10x13
Dining room
- Features: Combination
- Level: Combination
- Area: 132 Square Feet
- Dimensions: 12x11
Kitchen
- Features: Pantry
- Level: Pantry
- Area: 156 Square Feet
- Dimensions: 13x12
Living room
- Area: 240 Square Feet
- Dimensions: 16x15
Heating
- Central, Electric
Cooling
- Central Air, Electric
Appliances
- Included: Dishwasher, Disposal, Microwave, Electric Oven, Electric Range
Features
- Extra Closets, Pantry, Walk-In Closet(s)
- Flooring: Vinyl
- Basement: Slab
- Has fireplace: No
Interior area
- Total structure area: 2,275
- Total interior livable area: 2,275 sqft
- Finished area above ground: 2,275
Property
Parking
- Total spaces: 2
- Parking features: Garage Faces Front
- Attached garage spaces: 2
Features
- Levels: Two
- Stories: 2
- Patio & porch: Patio
- Pool features: Association
Details
- Special conditions: Standard
- Other equipment: Air Purifier
Construction
Type & style
- Home type: SingleFamily
- Property subtype: Single Family Residence, Residential
Materials
- Fiber Cement, Brick
- Roof: Asphalt
Condition
- New construction: Yes
- Year built: 2024
Utilities & green energy
- Sewer: Public Sewer
- Water: Public
- Utilities for property: Electricity Available, Water Available, Underground Utilities
Community & neighborhood
Location
- Region: Spring Hill
- Subdivision: Arbor Valley
HOA & financial
HOA
- Has HOA: Yes
- HOA fee: $80 monthly
- Amenities included: Clubhouse, Fitness Center, Playground, Pool, Underground Utilities, Trail(s)
- Services included: Recreation Facilities
Price history
| Date | Event | Price |
|---|---|---|
| 1/30/2025 | Listing removed | $2,899$1/sqft |
Source: Zillow Rentals Report a problem | ||
| 1/21/2025 | Listed for rent | $2,899$1/sqft |
Source: Zillow Rentals Report a problem | ||
| 12/23/2024 | Sold | $487,963$214/sqft |
Source: | ||
| 11/13/2024 | Pending sale | $487,963-2.4%$214/sqft |
Source: | ||
| 8/19/2024 | Listing removed | -- |
Source: | ||
Public tax history
Tax history is unavailable.
Neighborhood: 37174
Nearby schools
GreatSchools rating
- 6/10Spring Hill Middle SchoolGrades: 5-8Distance: 1.2 mi
- 4/10Spring Hill High SchoolGrades: 9-12Distance: 2.7 mi
- 6/10Spring Hill Elementary SchoolGrades: PK-4Distance: 1.5 mi
Schools provided by the listing agent
- Elementary: Spring Hill Elementary
- Middle: Spring Hill Middle School
- High: Spring Hill High School
Source: RealTracs MLS as distributed by MLS GRID. This data may not be complete. We recommend contacting the local school district to confirm school assignments for this home.
Get a cash offer in 3 minutes
Find out how much your home could sell for in as little as 3 minutes with a no-obligation cash offer.
Estimated market value
$492,300
Get a cash offer in 3 minutes
Find out how much your home could sell for in as little as 3 minutes with a no-obligation cash offer.
Estimated market value
$492,300



