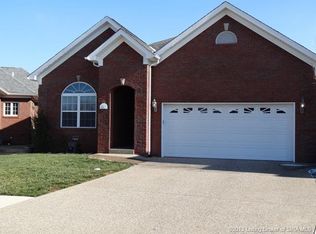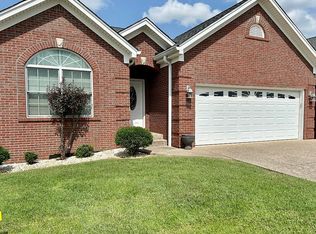HOME SWEET HOME! This spacious 3 bedroom, 3.5 bathroom patio home is awaiting a new owner. Inviting entry with built-ins sets the tone throughout. Corner gas fireplace opens up to the living room/formal dining room combo. Extra large eat-in kitchen with tons of countertop space, sitting space, and cabinetry. Enjoy your time on the deck, the covered patio, or the patio on the side. Lower level features the 3rd bedroom, full bathroom, office, and gigantic family room! Home has been freshened up with some paint. Located in quiet area that is conveniently located near dining, shopping, and east highway access. Sq ft & rm sz approx
This property is off market, which means it's not currently listed for sale or rent on Zillow. This may be different from what's available on other websites or public sources.


