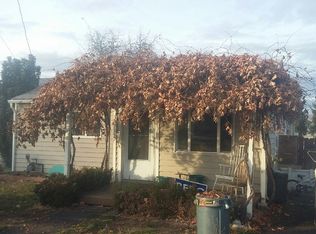Sold
Price Unknown
3115 6th St, Lewiston, ID 83501
3beds
2baths
2,560sqft
Single Family Residence
Built in 1982
0.68 Acres Lot
$448,800 Zestimate®
$--/sqft
$2,228 Estimated rent
Home value
$448,800
Estimated sales range
Not available
$2,228/mo
Zestimate® history
Loading...
Owner options
Explore your selling options
What's special
HOUSE HACK INCOME POTENTIAL! Just shy of ¾ of an acre in the Lewiston Orchards, roomy tri-level home packs serious value. The main floor is spacious and welcoming, while the upper level offers 3 beds and 2 baths—including a primary suite. Downstairs, the daylight basement features a beautiful fireplace in the family room. Outside, enjoy a beautiful, shady backyard plus a large shop with a 1-bed/1-bath apartment—perfect for house hacking, guests, or rental income. Behind the shop, there’s even more space with two lean-to buildings and a pasture-like area ideal for gardening, play, or future projects. The shop apartment is cute and functional, adding flexibility to the property. Property taxes will reduce if the buyer applies for the Homeowner’s Exemption. Seller would consider an owner carry w/ large down, call to discuss.
Zillow last checked: 8 hours ago
Listing updated: November 24, 2025 at 11:11am
Listed by:
Kristin Gibson 208-791-2740,
Coldwell Banker Tomlinson Associates,
Levi Gibson 208-305-4519,
Coldwell Banker Tomlinson Associates
Bought with:
Joyce Keefer
Century 21 Price Right
Source: IMLS,MLS#: 98954714
Facts & features
Interior
Bedrooms & bathrooms
- Bedrooms: 3
- Bathrooms: 2
- Main level bathrooms: 2
- Main level bedrooms: 3
Primary bedroom
- Level: Upper
Bedroom 2
- Level: Upper
Bedroom 3
- Level: Upper
Heating
- Forced Air
Cooling
- Central Air
Appliances
- Included: Dishwasher
Features
- Bathroom, Bedroom, Bath-Master, Formal Dining, Family Room, Two Kitchens, Breakfast Bar, Laminate Counters, Number of Baths Main Level: 2
- Flooring: Concrete
- Has basement: No
- Number of fireplaces: 1
- Fireplace features: One
Interior area
- Total structure area: 2,560
- Total interior livable area: 2,560 sqft
- Finished area above ground: 1,432
- Finished area below ground: 600
Property
Parking
- Total spaces: 6
- Parking features: Garage Door Access, Attached, Detached, Carport, Other, RV Access/Parking
- Attached garage spaces: 6
- Has carport: Yes
Features
- Levels: Tri-Level
- Exterior features: Dog Run
- Fencing: Full
- Has view: Yes
Lot
- Size: 0.68 Acres
- Features: 1/2 - .99 AC, Garden, Views, Chickens, Partial Sprinkler System
Details
- Additional structures: Barn(s), Shed(s), Sep. Detached Dwelling, Sep. Detached w/Kitchen, Separate Living Quarters
- Parcel number: RPL00180040121
Construction
Type & style
- Home type: SingleFamily
- Property subtype: Single Family Residence
Materials
- Frame, Wood Siding
- Foundation: Slab
- Roof: Composition
Condition
- Year built: 1982
Utilities & green energy
- Water: Public
- Utilities for property: Sewer Connected
Community & neighborhood
Location
- Region: Lewiston
Other
Other facts
- Listing terms: Cash,Consider All,Conventional,Owner Will Carry
- Ownership: Fee Simple
- Road surface type: Paved
Price history
Price history is unavailable.
Public tax history
| Year | Property taxes | Tax assessment |
|---|---|---|
| 2025 | $8,145 -0.3% | $596,411 +9.6% |
| 2024 | $8,170 -10.8% | $543,937 +3.3% |
| 2023 | $9,162 +8.6% | $526,532 -3.3% |
Find assessor info on the county website
Neighborhood: 83501
Nearby schools
GreatSchools rating
- 5/10Mc Ghee Elementary SchoolGrades: K-5Distance: 0.5 mi
- 6/10Jenifer Junior High SchoolGrades: 6-8Distance: 1.3 mi
- 5/10Lewiston Senior High SchoolGrades: 9-12Distance: 1.1 mi
Schools provided by the listing agent
- Elementary: McGhee
- Middle: Jenifer
- High: Lewiston
- District: Lewiston Independent School District #1
Source: IMLS. This data may not be complete. We recommend contacting the local school district to confirm school assignments for this home.
