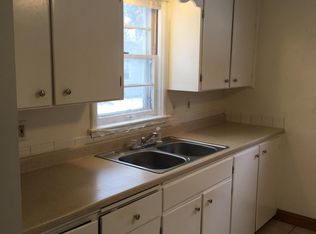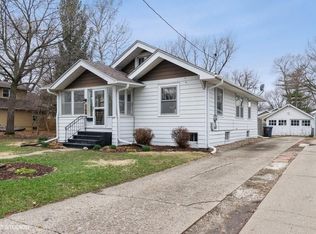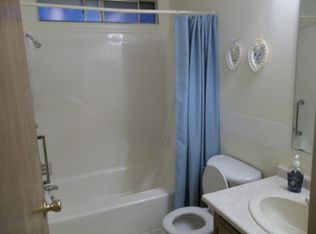Sold for $280,000 on 09/18/23
$280,000
3115 48th Pl, Des Moines, IA 50310
3beds
2,146sqft
Single Family Residence
Built in 1940
7,013.16 Square Feet Lot
$317,000 Zestimate®
$130/sqft
$1,828 Estimated rent
Home value
$317,000
$298,000 - $339,000
$1,828/mo
Zestimate® history
Loading...
Owner options
Explore your selling options
What's special
Opportunity awaits in this charming 1940 family home in the heart of Beaverdale. Good bones with a ton of house awaits you, the next buyer. Updates include newer mait free windows, freshly painted exterior, a roof with plenty of life and mostly new mechanicals in the home. The yard is a great size has tons plants that can be divided all around. Original hardwoods and old world charm are throughout the home. For you old home junkies out there you will appreciate the St.Charles cabinets with storage that will compete with any modern kitchen with a secondary family room for school projects or sipping your morning coffee. This home is priced for the buyer in mind and won't last long. Call your Realtor today to set your next buying appointment. All information obtained from Seller and public records.
Zillow last checked: 8 hours ago
Listing updated: September 21, 2023 at 05:42pm
Listed by:
Eric Quiner (515)710-5468,
RE/MAX Precision
Bought with:
Miller, Emily
Century 21 Signature
Source: DMMLS,MLS#: 678304 Originating MLS: Des Moines Area Association of REALTORS
Originating MLS: Des Moines Area Association of REALTORS
Facts & features
Interior
Bedrooms & bathrooms
- Bedrooms: 3
- Bathrooms: 3
- 3/4 bathrooms: 2
- 1/2 bathrooms: 1
Heating
- Forced Air, Gas, Natural Gas
Cooling
- Central Air
Appliances
- Included: Dryer, Dishwasher, Microwave, Refrigerator, Stove, Washer
Features
- Basement: Partially Finished
- Number of fireplaces: 1
Interior area
- Total structure area: 2,146
- Total interior livable area: 2,146 sqft
- Finished area below ground: 1,668
Property
Parking
- Total spaces: 2
- Parking features: Detached, Garage, Two Car Garage
- Garage spaces: 2
Features
- Levels: Two
- Stories: 2
- Fencing: Chain Link
Lot
- Size: 7,013 sqft
- Dimensions: 88 x 140
- Features: Rectangular Lot
Details
- Parcel number: 10002240000000
- Zoning: N4
Construction
Type & style
- Home type: SingleFamily
- Architectural style: Two Story
- Property subtype: Single Family Residence
Materials
- Metal Siding
- Foundation: Block
- Roof: Asphalt,Shingle
Condition
- Year built: 1940
Utilities & green energy
- Sewer: Public Sewer
- Water: Public
Community & neighborhood
Location
- Region: Des Moines
Other
Other facts
- Listing terms: Cash,Conventional,FHA,VA Loan
- Road surface type: Concrete
Price history
| Date | Event | Price |
|---|---|---|
| 9/18/2023 | Sold | $280,000-1.8%$130/sqft |
Source: | ||
| 7/30/2023 | Pending sale | $285,000$133/sqft |
Source: | ||
| 7/25/2023 | Price change | $285,000-1.7%$133/sqft |
Source: | ||
| 7/14/2023 | Listed for sale | $289,900-3.3%$135/sqft |
Source: | ||
| 7/8/2023 | Listing removed | -- |
Source: | ||
Public tax history
| Year | Property taxes | Tax assessment |
|---|---|---|
| 2024 | $5,562 +2.6% | $282,700 |
| 2023 | $5,422 +0.8% | $282,700 +18.3% |
| 2022 | $5,378 +1.7% | $238,900 |
Find assessor info on the county website
Neighborhood: Beaverdale
Nearby schools
GreatSchools rating
- 4/10Moore Elementary SchoolGrades: K-5Distance: 0.4 mi
- 3/10Meredith Middle SchoolGrades: 6-8Distance: 0.8 mi
- 2/10Hoover High SchoolGrades: 9-12Distance: 0.8 mi
Schools provided by the listing agent
- District: Des Moines Independent
Source: DMMLS. This data may not be complete. We recommend contacting the local school district to confirm school assignments for this home.

Get pre-qualified for a loan
At Zillow Home Loans, we can pre-qualify you in as little as 5 minutes with no impact to your credit score.An equal housing lender. NMLS #10287.
Sell for more on Zillow
Get a free Zillow Showcase℠ listing and you could sell for .
$317,000
2% more+ $6,340
With Zillow Showcase(estimated)
$323,340

