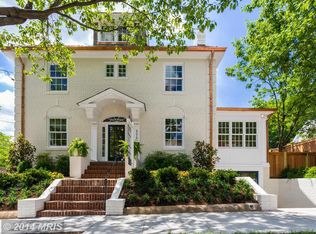Stately 6 bedroom, 4½ bath brick Colonial, superb for entertaining. Elegant living room with fireplace, eat-in kitchen, formal dining room, beautiful sunroom, deck, great backyard, family room, workshop, tons of closets & storage, garage and Cathedral views. Landscaping includes sustainable, low maintenance perennials such as salvia, hydrangea, coneflower, peony, hosta, ginger and day lilies. The plum tree blooms with pink blossoms every March and the Japanese maple turns from apple green to bright crimson every Fall.This terrific location in the heart of Cleveland Park is conveniently located near schools, the library, 2 swim clubs (Beauvoir & Cleveland Park Club), Connecticut Avenue, Wisconsin Avenue, Cleveland Park & Woodley Park/National Zoo METRO Stations, restaurants and shops. Summer camps also abound with many different choices for all ages. FREE online tour http://www.311534th.com ENTRANCE LEVELLarge glass VestibuleEntrance FoyerCoat closetPowder roomElegant living room with built-ins and fireplaceFormal dining room with French doorsEat-in kitchen with huge windowed pantryBeautiful sunroom with built-ins and sliding doors to great deck and lovely backyardMud roomGreat deckUPPER LEVELMaster bedroom with 2 exposures and door to 2nd bedroom2nd bedroom with built-ins plus large windows front & sideFull bathroom3nd bedroom with 2 exposures4th bedroom with 2 exposuresTOP LEVELBedroom with 3 exposuresFull bathroom2nd bedroom with 2 exposuresCedar closet is 8 feet long with shelving & hanger storage2 large, lighted eaves storage rooms hold a lotPull-down ladder to additional attic spaceFINISHED LOWER LEVELFamily room with built-in shelvesWork room with workbench and shelvingLarge open area with built-in cabinetsFull bathroomLaundry roomFEATURES AND SURPRISESFoyer with marble floorOriginal moldingsUnder sink water filtration system in the kitchenSilestone countertops (2004)Forbo authentic linoleum floorsBosch dishwasher (2007)GE wall oven (2012)2 refrigerators and freezer chest (all convey)Basement finished including new power up panel and built-ins (2001)New high efficiency washer (2012)Hot water heater (2004)Workbench (conveys) and pegboard tool wall in work room2 X 2.5 ton split air conditioning units2 zone central air conditioning Oil boiler/hydronic (hot water radiators)Covers built for all radiatorsEnergy Star programmable thermostatsStorm windows and screensRebuilt backyard deck (2010)Detached garage attic storage installed (2010)Side yard landscaping with underground French drain & raised garden beds (2006)Front yard landscaping (2009)Lead pipes from street to the house replaced by the city (2004)P.S. To receive daily updates of new listings and sales, please call me at 240-731-8079, or just visit my web site http://www.MarjorieDickStuart.com Marjorie Dick Stuart An Original Approach To Your Needs 240-731-8079 Marjorie@MarjorieDickStuart.com Randall Hagner Residential, LLC 1025 Thomas Jefferson Street, N.W. Suite 170 Washington, D.C. 20007 Office: (202) 243-0400
This property is off market, which means it's not currently listed for sale or rent on Zillow. This may be different from what's available on other websites or public sources.
