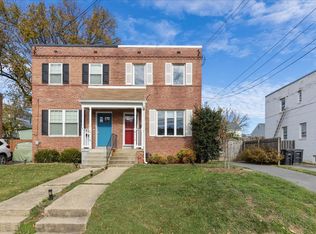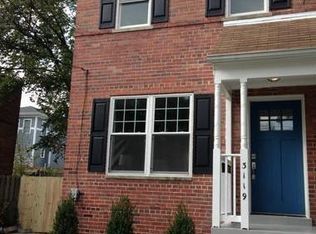Sold for $782,500 on 04/30/25
$782,500
3115 13th Rd S, Arlington, VA 22204
4beds
1,584sqft
Single Family Residence
Built in 1949
3,002 Square Feet Lot
$783,100 Zestimate®
$494/sqft
$3,056 Estimated rent
Home value
$783,100
$744,000 - $822,000
$3,056/mo
Zestimate® history
Loading...
Owner options
Explore your selling options
What's special
Stunning 4 Bedroom / 2 Bath Semi Detached home, situated on a quiet street in prime Arlington location just off Columbia Pike! Extensive renovations completed in 2025! The main level consists of the Living Room, Dining Area and gourmet Kitchen, a perfect space for entertaining! The kitchen leads to the Patio and Fenced in Backyard where you can unwind , relax and enjoy summer barbecues. The upper level features the Primary with 2 additional Bedrooms and a Full Bath. The Basement has recently been finished to add a Family Room, Bedroom , Full Bath and Laundry. The home is bright, well lit and airy. All big ticket items like the Roof, Windows, HVAC, Water Heater, Washer/ Dryer have been replaced. The Kitchen has brand new White Shaker Cabinets, Countertops, Backsplash, Stainless Steel Appliances and Flooring. Fresh Paint in Interior and Exterior. No HOA! Close to all commuter routes I -395, I - 495 and I- 66. Get to Downtown DC , Pentagon, Regan National Airport and Amazon HQ in minutes. Homes like these are hard to come by, don't miss this amazing opportunity!
Zillow last checked: 8 hours ago
Listing updated: May 06, 2025 at 05:55am
Listed by:
Anu Chopra 703-967-9177,
Samson Properties
Bought with:
Eva Davis
Compass
Source: Bright MLS,MLS#: VAAR2055164
Facts & features
Interior
Bedrooms & bathrooms
- Bedrooms: 4
- Bathrooms: 2
- Full bathrooms: 2
Dining room
- Features: Flooring - HardWood
- Level: Main
Family room
- Level: Lower
Kitchen
- Level: Main
Living room
- Features: Flooring - HardWood
- Level: Main
Heating
- Forced Air, Natural Gas
Cooling
- Central Air, Electric
Appliances
- Included: Microwave, Dishwasher, Disposal, Dryer, Washer, Cooktop, Gas Water Heater
- Laundry: Dryer In Unit, Washer In Unit, In Basement
Features
- Bathroom - Tub Shower, Bathroom - Stall Shower, Upgraded Countertops
- Flooring: Hardwood, Carpet, Wood
- Basement: Finished,Walk-Out Access
- Has fireplace: No
Interior area
- Total structure area: 1,584
- Total interior livable area: 1,584 sqft
- Finished area above ground: 1,056
- Finished area below ground: 528
Property
Parking
- Parking features: Driveway, On Street
- Has uncovered spaces: Yes
Accessibility
- Accessibility features: None
Features
- Levels: Three
- Stories: 3
- Pool features: None
Lot
- Size: 3,002 sqft
Details
- Additional structures: Above Grade, Below Grade
- Parcel number: 32017008
- Zoning: R2-7
- Special conditions: Standard
Construction
Type & style
- Home type: SingleFamily
- Property subtype: Single Family Residence
- Attached to another structure: Yes
Materials
- Brick, Brick Veneer
- Foundation: Slab
Condition
- New construction: No
- Year built: 1949
- Major remodel year: 2025
Utilities & green energy
- Sewer: Public Sewer
- Water: Public
- Utilities for property: Electricity Available, Natural Gas Available, Sewer Available, Water Available
Community & neighborhood
Location
- Region: Arlington
- Subdivision: Munson's
Other
Other facts
- Listing agreement: Exclusive Right To Sell
- Ownership: Fee Simple
Price history
| Date | Event | Price |
|---|---|---|
| 4/30/2025 | Sold | $782,500+4.3%$494/sqft |
Source: | ||
| 4/15/2025 | Pending sale | $750,000$473/sqft |
Source: | ||
| 4/10/2025 | Listed for sale | $750,000+48.5%$473/sqft |
Source: | ||
| 12/16/2024 | Sold | $505,000$319/sqft |
Source: Public Record Report a problem | ||
Public tax history
| Year | Property taxes | Tax assessment |
|---|---|---|
| 2025 | $5,999 +0.1% | $580,700 +0.1% |
| 2024 | $5,991 +2.2% | $580,000 +2% |
| 2023 | $5,860 +3.5% | $568,900 +3.5% |
Find assessor info on the county website
Neighborhood: Douglas Park
Nearby schools
GreatSchools rating
- 4/10Dr. Charles R. Drew ElementaryGrades: PK-5Distance: 0.7 mi
- 4/10Jefferson Middle SchoolGrades: 6-8Distance: 0.9 mi
- 4/10Wakefield High SchoolGrades: 9-12Distance: 1.5 mi
Schools provided by the listing agent
- District: Arlington County Public Schools
Source: Bright MLS. This data may not be complete. We recommend contacting the local school district to confirm school assignments for this home.
Get a cash offer in 3 minutes
Find out how much your home could sell for in as little as 3 minutes with a no-obligation cash offer.
Estimated market value
$783,100
Get a cash offer in 3 minutes
Find out how much your home could sell for in as little as 3 minutes with a no-obligation cash offer.
Estimated market value
$783,100

