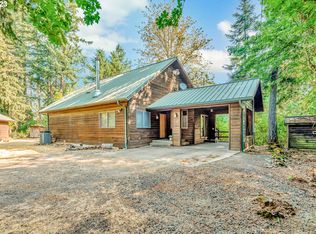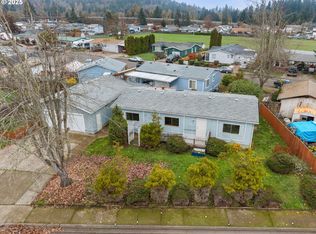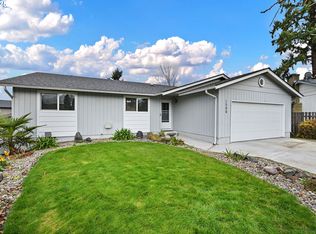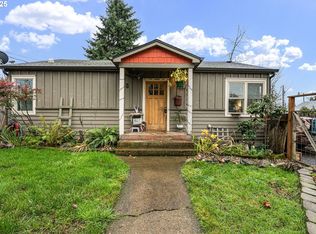Beautiful and private 17 plus acres south of Cottage Grove. The property boasts gentle slopes with the perfect mixture of pastures and wood with mountain views and tons of privacy. The property is fenced and cross fenced making a very special place for livestock or horses. The 1976 manufactured home is post HUD however has been previously moved so qualifies for VA financing, the home was reroofed in 2016. The house also has a potential bonus room that could be 3rd bedroom or possible office. This property boasts many outbuildings including, 24x30 Shop, 40x60 Hay Barn, 7 Stall 40x50 Horse Barn, 12x16 Tack Room, and a 12x16 Garden Shed. Seller may be willing to finance with acceptable offer.
Active
$499,000
31145 Kenady Ln, Cottage Grove, OR 97424
2beds
1,123sqft
Est.:
Residential, Manufactured Home
Built in 1976
17.65 Acres Lot
$-- Zestimate®
$444/sqft
$-- HOA
What's special
Mountain viewsTons of privacy
- 82 days |
- 573 |
- 14 |
Zillow last checked: 8 hours ago
Listing updated: December 03, 2025 at 01:38am
Listed by:
Brandon Fletcher 541-345-8100,
RE/MAX Integrity,
Jo Ann Zebrowski 541-912-3318,
RE/MAX Integrity
Source: RMLS (OR),MLS#: 288048453
Facts & features
Interior
Bedrooms & bathrooms
- Bedrooms: 2
- Bathrooms: 1
- Full bathrooms: 1
- Main level bathrooms: 1
Rooms
- Room types: Bedroom 2, Dining Room, Family Room, Kitchen, Living Room, Primary Bedroom
Primary bedroom
- Features: Vinyl Floor
- Level: Main
Bedroom 2
- Features: Vinyl Floor
- Level: Main
Heating
- Forced Air
Appliances
- Included: Electric Water Heater
Features
- Flooring: Vinyl
- Basement: None
Interior area
- Total structure area: 1,123
- Total interior livable area: 1,123 sqft
Property
Features
- Levels: One
- Stories: 1
- Exterior features: Yard
- Has view: Yes
- View description: Mountain(s), Trees/Woods
Lot
- Size: 17.65 Acres
- Features: Trees, Wooded, Acres 10 to 20
Details
- Additional structures: Outbuilding, Workshop
- Parcel number: 4091771
- Zoning: F2
Construction
Type & style
- Home type: MobileManufactured
- Property subtype: Residential, Manufactured Home
Materials
- Metal Siding
- Foundation: Block
Condition
- Resale
- New construction: No
- Year built: 1976
Utilities & green energy
- Sewer: Septic Tank
- Water: Well
Community & HOA
HOA
- Has HOA: No
Location
- Region: Cottage Grove
Financial & listing details
- Price per square foot: $444/sqft
- Tax assessed value: $123,558
- Annual tax amount: $325
- Date on market: 9/23/2025
- Listing terms: Call Listing Agent,Cash,Conventional,Owner Will Carry
Estimated market value
Not available
Estimated sales range
Not available
Not available
Price history
Price history
| Date | Event | Price |
|---|---|---|
| 9/23/2025 | Listed for sale | $499,000+31.4%$444/sqft |
Source: | ||
| 6/11/2019 | Listing removed | $379,900$338/sqft |
Source: Premiere Property Group, LLC #19206993 Report a problem | ||
| 4/7/2019 | Listed for sale | $379,900+14.9%$338/sqft |
Source: Premiere Property Group, LLC #19206993 Report a problem | ||
| 4/21/2017 | Sold | $330,500-4.2%$294/sqft |
Source: | ||
| 3/21/2017 | Pending sale | $345,000$307/sqft |
Source: John L Scott Real Estate #17356513 Report a problem | ||
Public tax history
Public tax history
| Year | Property taxes | Tax assessment |
|---|---|---|
| 2018 | $1,077 +2.2% | $119,932 +17.7% |
| 2017 | $1,054 +276.2% | $101,898 +358.9% |
| 2016 | $280 | $22,207 +3% |
Find assessor info on the county website
BuyAbility℠ payment
Est. payment
$2,928/mo
Principal & interest
$2424
Property taxes
$329
Home insurance
$175
Climate risks
Neighborhood: 97424
Nearby schools
GreatSchools rating
- 6/10Bohemia Elementary SchoolGrades: K-5Distance: 2.4 mi
- 5/10Lincoln Middle SchoolGrades: 6-8Distance: 2.5 mi
- 5/10Cottage Grove High SchoolGrades: 9-12Distance: 2.2 mi
Schools provided by the listing agent
- Elementary: Harrison
- Middle: Lincoln
- High: Cottage Grove
Source: RMLS (OR). This data may not be complete. We recommend contacting the local school district to confirm school assignments for this home.
- Loading





