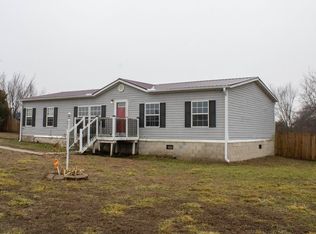Sold on 05/02/24
Price Unknown
31144 Rattlesnake Hill Rd, Smithton, MO 65350
2beds
1,870sqft
Single Family Residence
Built in 1995
5.25 Acres Lot
$289,300 Zestimate®
$--/sqft
$1,112 Estimated rent
Home value
$289,300
Estimated sales range
Not available
$1,112/mo
Zestimate® history
Loading...
Owner options
Explore your selling options
What's special
Welcome to your Hobby Farm! Cozy 1 level Home, completely move in ready, sitting on 5.25 Acres of beautiful Country. Nice living room with wood burning fireplace, laminate floors and dining area. Kitchen with all appliances, custom cabinets and pantry. Office space with bay window and built in box seating. Large master suite with walk in closet. Bathroom with tub/shower and separate extra shower. Large family room/sunroom with 2 walk in closets, built ins and pellet stove could be used as 3rd bedroom. Laundry room with sink, cabinets and counter tops right off the attached garage. 24'x36' 2 Car garage/shop with breaker box, lights and outlets. 20'x28' Barn with concrete floors, 2 garage doors and 15'x18' loft area. 8'x12' chicken house, fruit trees, and fenced areas. House has Metal roof, 200 amp breaker box, forced air central heating and cooling system, tankless water heater and private well. Great peaceful setting just 15 minutes from Sedalia.
Zillow last checked: 8 hours ago
Listing updated: May 02, 2024 at 01:49pm
Listed by:
MARK A POHL 660-620-1888,
TheHomesTour.com and TheCommercialTour.com and TheLandTour.com 660-827-4435,
Rafaela Pohl 660-620-0237,
TheHomesTour.com and TheCommercialTour.com and TheLandTour.com
Bought with:
MARK A POHL, 2009030815
TheHomesTour.com and TheCommercialTour.com and TheLandTour.com
Source: WCAR MO,MLS#: 97010
Facts & features
Interior
Bedrooms & bathrooms
- Bedrooms: 2
- Bathrooms: 1
- Full bathrooms: 1
Primary bedroom
- Description: Walk In Closet With Organizers, Fan, Door To Bath
- Level: Main
- Area: 211.79
- Dimensions: 11.5 x 18.42
Bedroom 2
- Description: Walk In Closet
- Level: Main
- Area: 105
- Dimensions: 10 x 10.5
Bedroom 3
- Description: Pellet Stove, 2 Fans, 2 Closets
- Level: Main
- Area: 240
- Dimensions: 10 x 24
Dining room
- Description: Open To Living Room, Laminate Floors
- Level: Main
- Area: 99
- Dimensions: 9 x 11
Family room
- Length: 9
Kitchen
- Description: All Appliances, Pantry, Vinyl Floors
- Features: Cabinets Wood, Pantry
- Level: Main
- Area: 117
- Dimensions: 9 x 13
Living room
- Description: Wood Burning Fireplace, Laminate Floors
- Level: Main
- Area: 266
- Dimensions: 14 x 19
Heating
- Forced Air, Propane
Cooling
- Central Air, Electric
Appliances
- Included: Electric Oven/Range, Microwave, Refrigerator, Water Softener Owned, Gas Water Heater, Tankless Water Heater
- Laundry: Main Level
Features
- Flooring: Carpet, Laminate, Vinyl
- Windows: Aluminum Frames, Screens, Some, Storm Window(s), Thermal/Multi-Pane, Tilt-In, Vinyl, Drapes/Curtains/Rods: All Stay
- Basement: Crawl Space
- Number of fireplaces: 2
- Fireplace features: Living Room, Wood Burning
Interior area
- Total structure area: 1,870
- Total interior livable area: 1,870 sqft
- Finished area above ground: 1,870
Property
Parking
- Total spaces: 5
- Parking features: Basement, Garage Door Opener
- Attached garage spaces: 5
Features
- Exterior features: Mailbox
- Fencing: Chain Link,Partial
Lot
- Size: 5.25 Acres
Details
- Parcel number: 172003000001002
- Other equipment: TV Antenna
Construction
Type & style
- Home type: SingleFamily
- Architectural style: Ranch
- Property subtype: Single Family Residence
Materials
- Roof: Metal
Condition
- New construction: No
- Year built: 1995
Utilities & green energy
- Electric: 220 Volts in Laundry, 220 Volts
- Gas: Propane Tank-Rented
- Sewer: Septic Tank
- Water: Well
Green energy
- Energy efficient items: Ceiling Fans
Community & neighborhood
Security
- Security features: Smoke Detector(s)
Location
- Region: Smithton
- Subdivision: See S, T, R
Other
Other facts
- Road surface type: Rock
Price history
| Date | Event | Price |
|---|---|---|
| 5/2/2024 | Sold | -- |
Source: | ||
| 3/22/2024 | Pending sale | $274,000$147/sqft |
Source: | ||
| 3/18/2024 | Price change | $274,000-3.9%$147/sqft |
Source: | ||
| 2/24/2024 | Listed for sale | $285,000+44.3%$152/sqft |
Source: | ||
| 8/1/2022 | Listing removed | -- |
Source: Zillow Rental Manager Report a problem | ||
Public tax history
| Year | Property taxes | Tax assessment |
|---|---|---|
| 2024 | $1,169 +0.1% | $24,570 |
| 2023 | $1,168 +2.4% | $24,570 +2.3% |
| 2022 | $1,141 +0.2% | $24,010 |
Find assessor info on the county website
Neighborhood: 65350
Nearby schools
GreatSchools rating
- 5/10Smithton Elementary SchoolGrades: PK-6Distance: 4.1 mi
- 4/10Smithton High SchoolGrades: 7-12Distance: 4.2 mi
Schools provided by the listing agent
- District: Smithton
Source: WCAR MO. This data may not be complete. We recommend contacting the local school district to confirm school assignments for this home.

