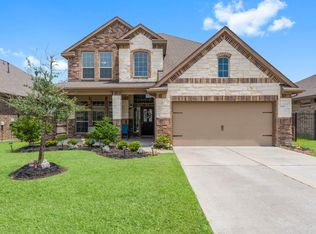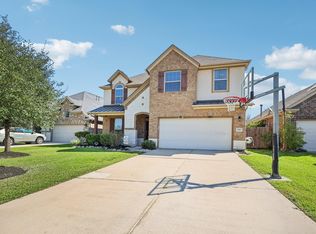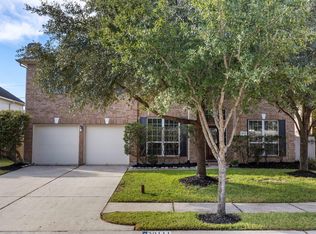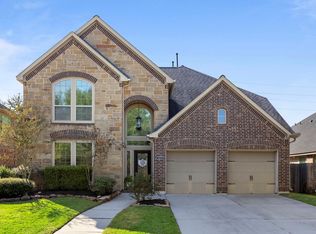Welcome to this beautiful designed 4 bedroom, 3.5 bath home offering an abundance of space and modern amenities. This open-concept layout seamlessly connects the living, dining and kitchen areas, perfect for family gatherings and entertaining guests. The primary suite is a true retreat, with a spacious bedroom, walk in closet, and luxurious ensuite bathroom compete with a jetted soaking tub, separate walk-in shower, and dual vanities. Three additional generously-sized bedrooms with 2 full bathrooms upstairs and a game room which can be transformed into the ultimate entertainment hub-whether it's movie nights, a playroom, or a home office! The possibilities are endless! Step outside to the backyard under the covered patio, perfect for outdoor dining, relaxing, barbecues, and entertaining! You will love the walk path through the cul-de-sac to the pool. Short distance to great shopping, the 99, I-45, and Hardy Toll for travel needs.
For sale
Price cut: $20K (10/31)
$465,000
31144 Aspen Gate Trl, Spring, TX 77386
4beds
2,986sqft
Est.:
Single Family Residence
Built in 2019
6,782.29 Square Feet Lot
$456,100 Zestimate®
$156/sqft
$54/mo HOA
What's special
Outdoor diningSpacious bedroomCovered patioLuxurious ensuite bathroomJetted soaking tubGame roomWalk in closet
- 42 days |
- 188 |
- 6 |
Zillow last checked: 8 hours ago
Listing updated: November 01, 2025 at 02:05am
Listed by:
Michelle Davis TREC #0495417 281-732-3235,
RE/MAX Bluebonnet Properties
Source: HAR,MLS#: 81945192
Tour with a local agent
Facts & features
Interior
Bedrooms & bathrooms
- Bedrooms: 4
- Bathrooms: 4
- Full bathrooms: 3
- 1/2 bathrooms: 1
Rooms
- Room types: Family Room, Utility Room
Primary bathroom
- Features: Half Bath, Primary Bath: Double Sinks, Primary Bath: Jetted Tub
Kitchen
- Features: Kitchen open to Family Room, Pantry
Heating
- Natural Gas
Cooling
- Electric
Appliances
- Included: Disposal, Microwave, Dishwasher
Features
- 3 Bedrooms Up, Primary Bed - 1st Floor, Walk-In Closet(s)
- Flooring: Carpet, Tile
- Windows: Window Coverings
- Number of fireplaces: 1
- Fireplace features: Gas Log
Interior area
- Total structure area: 2,986
- Total interior livable area: 2,986 sqft
Property
Parking
- Total spaces: 2
- Parking features: Attached
- Attached garage spaces: 2
Features
- Stories: 2
- Patio & porch: Covered, Porch
- Has spa: Yes
Lot
- Size: 6,782.29 Square Feet
- Features: Cul-De-Sac, 0 Up To 1/4 Acre
Details
- Parcel number: 50422507100
Construction
Type & style
- Home type: SingleFamily
- Architectural style: Traditional
- Property subtype: Single Family Residence
Materials
- Brick, Cement Siding, Stone
- Foundation: Slab
- Roof: Composition
Condition
- New construction: No
- Year built: 2019
Details
- Builder name: Village Builders
Utilities & green energy
- Sewer: Public Sewer
- Water: Public, Water District
Community & HOA
Community
- Subdivision: Falls At Imperial Oaks
HOA
- Has HOA: Yes
- Amenities included: Dog Park, Fitness Center, Jogging Path, Park, Pond, Pool, Splash Pad, Trail(s)
- HOA fee: $650 annually
Location
- Region: Spring
Financial & listing details
- Price per square foot: $156/sqft
- Tax assessed value: $463,026
- Annual tax amount: $13,078
- Date on market: 10/31/2025
- Listing terms: Cash,Conventional,FHA,VA Loan
Estimated market value
$456,100
$433,000 - $479,000
$3,242/mo
Price history
Price history
| Date | Event | Price |
|---|---|---|
| 10/31/2025 | Price change | $465,000-4.1%$156/sqft |
Source: | ||
| 9/2/2025 | Price change | $485,000-1.8%$162/sqft |
Source: | ||
| 7/31/2025 | Price change | $493,899-1.2%$165/sqft |
Source: | ||
| 6/24/2025 | Price change | $499,999-1.6%$167/sqft |
Source: | ||
| 6/10/2025 | Price change | $508,000-0.4%$170/sqft |
Source: | ||
Public tax history
Public tax history
| Year | Property taxes | Tax assessment |
|---|---|---|
| 2025 | -- | $463,026 +3.7% |
| 2024 | $5,639 +12.3% | $446,413 +10% |
| 2023 | $5,022 | $405,830 +0.8% |
Find assessor info on the county website
BuyAbility℠ payment
Est. payment
$3,053/mo
Principal & interest
$2251
Property taxes
$585
Other costs
$217
Climate risks
Neighborhood: Imperial Oaks
Nearby schools
GreatSchools rating
- 8/10Bradley Elementary SchoolGrades: PK-4Distance: 0.4 mi
- 7/10York Junior High SchoolGrades: 7-8Distance: 1.9 mi
- 8/10Grand Oaks High SchoolGrades: 9-12Distance: 1.5 mi
Schools provided by the listing agent
- Elementary: Bradley Elementary School (Conroe)
- Middle: York Junior High School
- High: Grand Oaks High School
Source: HAR. This data may not be complete. We recommend contacting the local school district to confirm school assignments for this home.
- Loading
- Loading



