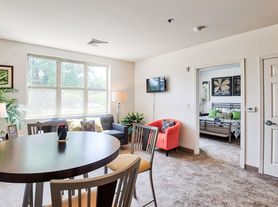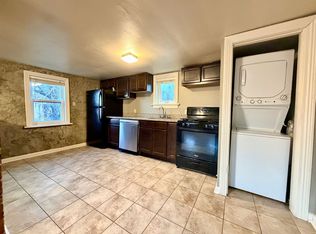Fully Furnished 5-Bedroom Home in Prime West Oakland Location
Spacious and fully furnished 5-bedroom, 2 full bathroom home available in the heart of West Oakland. Perfectly situated just a 0.4-mile walk to UPMC Presbyterian and UPMC Montefiore, and only 0.4 miles to the University of Pittsburgh's upper campus, including the medical, dental, and pharmacy schools.
This well-maintained home offers generous living space, comfortable bedrooms, and the convenience of being close to hospitals, campus, dining, and public transportation.
A brand-new washer and dryer are conveniently located in the basement for tenant use.
Ideal for medical professionals, students, or anyone seeking a move-in-ready home in a highly desirable location.
Non-smoking and petfree home
1 year lease. Tenants responsible for utilities.
no pets, no smoking
House for rent
$4,200/mo
Fees may apply
3114 Terrace St, Pittsburgh, PA 15213
5beds
1,700sqft
Price may not include required fees and charges. Price shown reflects the lease term provided. Learn more|
Single family residence
Available Sat Aug 1 2026
No pets
Window unit
In unit laundry
Forced air
What's special
Generous living spaceComfortable bedrooms
- 2 days |
- -- |
- -- |
Zillow last checked: 10 hours ago
Listing updated: February 24, 2026 at 11:10pm
Travel times
Looking to buy when your lease ends?
Consider a first-time homebuyer savings account designed to grow your down payment with up to a 6% match & a competitive APY.
Facts & features
Interior
Bedrooms & bathrooms
- Bedrooms: 5
- Bathrooms: 2
- Full bathrooms: 2
Heating
- Forced Air
Cooling
- Window Unit
Appliances
- Included: Dishwasher, Dryer, Freezer, Microwave, Oven, Refrigerator, Washer
- Laundry: In Unit
Features
- Flooring: Carpet, Hardwood
- Furnished: Yes
Interior area
- Total interior livable area: 1,700 sqft
Property
Parking
- Details: Contact manager
Features
- Exterior features: Heating system: Forced Air
Details
- Parcel number: 0011H00038000000
Construction
Type & style
- Home type: SingleFamily
- Property subtype: Single Family Residence
Community & HOA
Location
- Region: Pittsburgh
Financial & listing details
- Lease term: 1 Year
Price history
| Date | Event | Price |
|---|---|---|
| 2/25/2026 | Listed for rent | $4,200$2/sqft |
Source: Zillow Rentals Report a problem | ||
| 8/4/2023 | Sold | $352,500+10.5%$207/sqft |
Source: | ||
| 6/28/2023 | Contingent | $318,888$188/sqft |
Source: | ||
| 6/22/2023 | Listed for sale | $318,888+275.2%$188/sqft |
Source: | ||
| 6/4/2010 | Sold | $85,000-5.5%$50/sqft |
Source: Public Record Report a problem | ||
Neighborhood: West Oakland
Nearby schools
GreatSchools rating
- 5/10Pittsburgh Weil K-8Grades: PK-5Distance: 0.5 mi
- 8/10Pittsburgh Science And Technology Academy 6-12Grades: PK,6-12Distance: 0.6 mi
- 3/10Pittsburgh Milliones 6-12Grades: 6-12Distance: 0.7 mi

