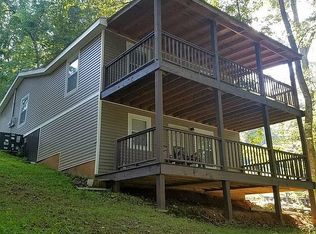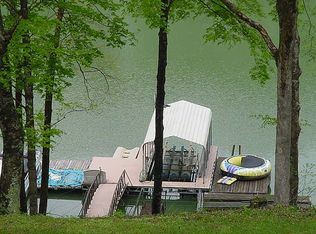Sold for $410,000
$410,000
3114 Sparkmantown Rd, Doyle, TN 38559
3beds
1,344sqft
Site Built
Built in 1991
0.52 Acres Lot
$466,000 Zestimate®
$305/sqft
$1,532 Estimated rent
Home value
$466,000
$429,000 - $513,000
$1,532/mo
Zestimate® history
Loading...
Owner options
Explore your selling options
What's special
Back on the market! Financing fell thru! Buyer was laid off. House has already passed inspections and appraisal! Waterfront paradise with breathtaking views. Three bedroom two bath riverfront cottage with private dock and 2 full length decks overlooking the Caney Fork River. Premium water view with steps leading down to a floating dock and sun deck. Catch your lunch right from your back yard! Vaulted ceilings in living room. Primary bedroom opens to a waterfront/waterview deck. Newly remodeled with a new foundation with lifetime warranty, new septic system, new bath and all new plumbing. 1yo water heater. New concrete patio and outdoor kitchen. Stainless refrigerator and dishwasher, 2yo Samsung front load washer and dryer. HVAC has a 1 yr maintenance contract and new vapor barrier to be installed. Offered fully furnished with the exception of original artwork. Convenient to boat ramps and Rock Island State Park. This riverfront cottage would make an ideal AIRBNB.
Zillow last checked: 8 hours ago
Listing updated: March 20, 2025 at 08:23pm
Listed by:
Todd Hasty,
eXp Realty
Bought with:
Todd Hasty, 287416
eXp Realty
Source: UCMLS,MLS#: 219825
Facts & features
Interior
Bedrooms & bathrooms
- Bedrooms: 3
- Bathrooms: 2
- Full bathrooms: 2
- Main level bedrooms: 2
Primary bedroom
- Level: Lower
- Area: 180
- Dimensions: 15 x 12
Bedroom 2
- Level: Main
- Area: 132
- Dimensions: 12 x 11
Bedroom 3
- Level: Main
- Area: 121
- Dimensions: 11 x 11
Kitchen
- Level: Main
- Area: 168
- Dimensions: 14 x 12
Living room
- Level: Main
- Area: 368
- Dimensions: 23 x 16
Heating
- Natural Gas, Central
Cooling
- Central Air
Appliances
- Included: Dishwasher, Electric Oven, Refrigerator, Electric Range, Microwave, Washer, Dryer, Electric Water Heater
- Laundry: Main Level
Features
- New Paint, Ceiling Fan(s), Vaulted Ceiling(s)
- Basement: Partial,Walk-Out Access,Finished
Interior area
- Total structure area: 1,344
- Total interior livable area: 1,344 sqft
Property
Features
- Levels: Two
- Patio & porch: Porch, Covered, Patio
- Exterior features: Balcony, Garden, Decorative Lighting
- Has view: Yes
- View description: Caney Fork
- Has water view: Yes
- Water view: Caney Fork
- Waterfront features: Caney Fork, Waterfront, Pond
Lot
- Size: 0.52 Acres
- Dimensions: 97 x 281
- Features: Waterfront, Views, Trees
Details
- Parcel number: A 007.00
- Zoning: resi
Construction
Type & style
- Home type: SingleFamily
- Property subtype: Site Built
Materials
- Vinyl Siding, Frame
- Roof: Metal
Condition
- Year built: 1991
Details
- Warranty included: Yes
Utilities & green energy
- Electric: Circuit Breakers
- Gas: Natural Gas
- Sewer: Septic Tank
- Water: Public, Utility District
Community & neighborhood
Security
- Security features: Smoke Detector(s)
Location
- Region: Doyle
- Subdivision: None
Price history
| Date | Event | Price |
|---|---|---|
| 10/13/2023 | Sold | $410,000-2.4%$305/sqft |
Source: | ||
| 9/9/2023 | Contingent | $419,900$312/sqft |
Source: | ||
| 8/18/2023 | Listed for sale | $419,900$312/sqft |
Source: | ||
| 7/19/2023 | Contingent | $419,900$312/sqft |
Source: | ||
| 7/5/2023 | Listed for sale | $419,900+200.1%$312/sqft |
Source: | ||
Public tax history
Tax history is unavailable.
Neighborhood: 38559
Nearby schools
GreatSchools rating
- 6/10Spencer Elementary SchoolGrades: PK-5Distance: 5.4 mi
- 7/10Van Buren Co High SchoolGrades: 6-12Distance: 5.2 mi

Get pre-qualified for a loan
At Zillow Home Loans, we can pre-qualify you in as little as 5 minutes with no impact to your credit score.An equal housing lender. NMLS #10287.

