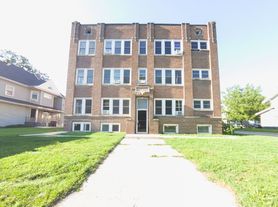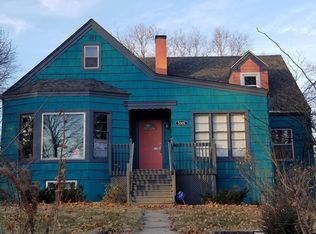5 Bedroom House Des Moines
Spacious five-bedroom residence situated in the Drake Neighborhood, conveniently located near downtown, within walking distance of shopping, bars, and restaurants. The main living area boasts exquisite hardwood floors, while the upper-level features bedrooms. The open concept throughout the home provides a seamless flow of space.
The property is equipped with all essential kitchen appliances, a fully unfinished basement, and a fenced-in backyard. Smoking is strictly prohibited within the residence. Residents are responsible for paying all utility bills. Additionally, they are required to maintain snow removal and lawn care responsibilities.
12 Month Lease Agreement.
An administrative fee of $150.00 will be applied to the rent. All Renters Warehouse - Iowa residents are eligible for the Resident Benefits Package (RBP), which offers comprehensive coverage for $45.95 per month. This package includes liability insurance, credit building assistance to enhance the resident's credit score through timely rent payments, HVAC air filter delivery for eligible properties, move-in concierge services that simplify utility connection and home setup during the move-in process, our exclusive resident rewards program, and many more benefits. For further details, please review the application.
House for rent
$1,950/mo
3114 School St, Des Moines, IA 50311
5beds
1,891sqft
Price may not include required fees and charges.
Single family residence
Available now
No pets
Central air
-- Laundry
-- Parking
-- Heating
What's special
Fully unfinished basementOpen conceptExquisite hardwood floorsFenced-in backyardEssential kitchen appliances
- 20 days |
- -- |
- -- |
Travel times
Looking to buy when your lease ends?
Get a special Zillow offer on an account designed to grow your down payment. Save faster with up to a 6% match & an industry leading APY.
Offer exclusive to Foyer+; Terms apply. Details on landing page.
Facts & features
Interior
Bedrooms & bathrooms
- Bedrooms: 5
- Bathrooms: 2
- Full bathrooms: 2
Cooling
- Central Air
Appliances
- Included: Dishwasher, Refrigerator
Features
- Flooring: Hardwood
Interior area
- Total interior livable area: 1,891 sqft
Property
Parking
- Details: Contact manager
Details
- Parcel number: 09005709000000
Construction
Type & style
- Home type: SingleFamily
- Property subtype: Single Family Residence
Community & HOA
Location
- Region: Des Moines
Financial & listing details
- Lease term: 1 Year
Price history
| Date | Event | Price |
|---|---|---|
| 9/24/2025 | Listed for rent | $1,950+11.4%$1/sqft |
Source: Zillow Rentals | ||
| 7/9/2025 | Sold | $185,000-7%$98/sqft |
Source: | ||
| 6/11/2025 | Pending sale | $199,000$105/sqft |
Source: | ||
| 5/23/2025 | Listed for sale | $199,000+5.3%$105/sqft |
Source: | ||
| 12/4/2023 | Listing removed | -- |
Source: Zillow Rentals | ||

