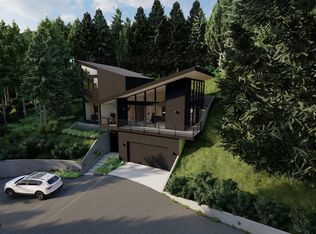Sold
$1,300,000
3114 SW Hampshire St, Portland, OR 97205
4beds
2,868sqft
Residential, Single Family Residence
Built in 1992
5,662.8 Square Feet Lot
$1,207,100 Zestimate®
$453/sqft
$4,886 Estimated rent
Home value
$1,207,100
$1.12M - $1.28M
$4,886/mo
Zestimate® history
Loading...
Owner options
Explore your selling options
What's special
Above the Clouds. It's a dreamscape of a feeling, and now you can come home to it on one of Arlington Height's favorite streets. No detail overlooked in an extensive, design-forward remodel by Vanillawood Design+Build. Gucci meets AJ vibes with carefully-curated MCM in the mix. Nelson lamps, hand blown glass pendants, slatted walls, statement wallpaper, and windows, windows, windows. The dead end street backs to Wildwood Trail and 189 acres of Hoyt Arboretum and Washington Park trails. Commercial grade gas fireplace in living space and cozy fireplace in home office. Six minutes to the Northwest District and all it offers. Big three schools, friendly faces for neighbors, and zones at home for live, work, and slay. Come see! [Home Energy Score = 4. HES Report at https://rpt.greenbuildingregistry.com/hes/OR10214419]
Zillow last checked: 8 hours ago
Listing updated: June 13, 2023 at 08:43am
Listed by:
Gabrielle Enfield 503-388-2788,
Living Room Realty,
Lydia Hallay 503-807-0156,
Living Room Realty
Bought with:
Chad Estes, 201203930
Coldwell Banker Bain
Source: RMLS (OR),MLS#: 23051010
Facts & features
Interior
Bedrooms & bathrooms
- Bedrooms: 4
- Bathrooms: 3
- Full bathrooms: 2
- Partial bathrooms: 1
- Main level bathrooms: 1
Primary bedroom
- Features: Deck, Suite, Walkin Closet, Wallto Wall Carpet
- Level: Upper
- Area: 170
- Dimensions: 17 x 10
Bedroom 2
- Features: Double Closet, Wallto Wall Carpet
- Level: Lower
- Area: 221
- Dimensions: 17 x 13
Bedroom 3
- Features: Balcony, French Doors
- Level: Lower
- Area: 180
- Dimensions: 18 x 10
Bedroom 4
- Level: Lower
- Area: 130
- Dimensions: 13 x 10
Dining room
- Features: French Doors, Patio
- Level: Main
- Area: 180
- Dimensions: 15 x 12
Kitchen
- Features: Gas Appliances, Island
- Level: Main
- Area: 192
- Width: 12
Living room
- Features: Fireplace, Skylight
- Level: Main
- Area: 294
- Dimensions: 21 x 14
Heating
- Forced Air, Fireplace(s)
Cooling
- Central Air
Appliances
- Included: Built In Oven, Convection Oven, Dishwasher, Disposal, Down Draft, Gas Appliances, Washer/Dryer, Gas Water Heater
- Laundry: Laundry Room
Features
- High Ceilings, High Speed Internet, Double Closet, Balcony, Kitchen Island, Suite, Walk-In Closet(s), Pantry
- Flooring: Hardwood, Slate, Tile, Wall to Wall Carpet, Wood
- Doors: French Doors
- Windows: Skylight(s)
- Basement: None
- Number of fireplaces: 2
- Fireplace features: Gas
Interior area
- Total structure area: 2,868
- Total interior livable area: 2,868 sqft
Property
Parking
- Total spaces: 2
- Parking features: Driveway, Garage Door Opener, Attached
- Attached garage spaces: 2
- Has uncovered spaces: Yes
Features
- Levels: Tri Level
- Stories: 3
- Patio & porch: Deck, Patio
- Exterior features: Gas Hookup, Yard, Balcony
- Has view: Yes
- View description: Trees/Woods
Lot
- Size: 5,662 sqft
- Features: Private, Sprinkler, SqFt 5000 to 6999
Details
- Additional structures: GasHookup
- Parcel number: R108718
- Zoning: R7
Construction
Type & style
- Home type: SingleFamily
- Architectural style: Contemporary
- Property subtype: Residential, Single Family Residence
Materials
- Lap Siding, Wood Siding
- Foundation: Concrete Perimeter
- Roof: Composition
Condition
- Resale
- New construction: No
- Year built: 1992
Utilities & green energy
- Gas: Gas Hookup, Gas
- Sewer: Public Sewer
- Water: Public
Community & neighborhood
Security
- Security features: Security Lights
Location
- Region: Portland
- Subdivision: Arlington Heights
Other
Other facts
- Listing terms: Cash,Conventional,FHA,VA Loan
Price history
| Date | Event | Price |
|---|---|---|
| 6/12/2023 | Sold | $1,300,000+8.4%$453/sqft |
Source: | ||
| 4/23/2023 | Pending sale | $1,199,000$418/sqft |
Source: | ||
| 4/20/2023 | Listed for sale | $1,199,000+99.8%$418/sqft |
Source: | ||
| 12/1/2009 | Sold | $600,000-1.6%$209/sqft |
Source: Public Record | ||
| 9/6/2009 | Price change | $609,900-6.2%$213/sqft |
Source: The Hasson Company #9039968 | ||
Public tax history
| Year | Property taxes | Tax assessment |
|---|---|---|
| 2025 | $19,121 +3.7% | $710,310 +3% |
| 2024 | $18,434 +4% | $689,630 +3% |
| 2023 | $17,725 +8.2% | $669,550 +3% |
Find assessor info on the county website
Neighborhood: Arlington Heights
Nearby schools
GreatSchools rating
- 9/10Ainsworth Elementary SchoolGrades: K-5Distance: 1 mi
- 5/10West Sylvan Middle SchoolGrades: 6-8Distance: 2.5 mi
- 8/10Lincoln High SchoolGrades: 9-12Distance: 1.1 mi
Schools provided by the listing agent
- Elementary: Ainsworth
- Middle: West Sylvan
- High: Lincoln
Source: RMLS (OR). This data may not be complete. We recommend contacting the local school district to confirm school assignments for this home.
Get a cash offer in 3 minutes
Find out how much your home could sell for in as little as 3 minutes with a no-obligation cash offer.
Estimated market value
$1,207,100
Get a cash offer in 3 minutes
Find out how much your home could sell for in as little as 3 minutes with a no-obligation cash offer.
Estimated market value
$1,207,100
