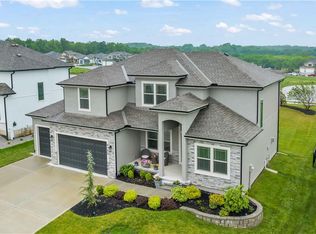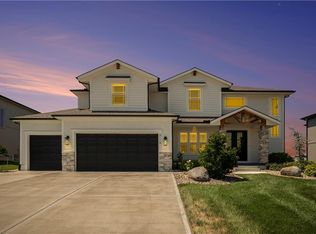Sold
Price Unknown
3114 SW Blue Ribbon St, Lees Summit, MO 64082
6beds
4,232sqft
Single Family Residence
Built in 2022
0.36 Acres Lot
$723,800 Zestimate®
$--/sqft
$3,935 Estimated rent
Home value
$723,800
$644,000 - $811,000
$3,935/mo
Zestimate® history
Loading...
Owner options
Explore your selling options
What's special
Incredible Xtra Large 2 Story with Tons of Upgrades! Way Better Than New! Popular Plan got Way Bigger! Main Level is 100% Hardwood! Main Level Office or BR5 also w/ Gorgeous Hardwood-All BR's & Much of the Home has Brand New Paint! Enlarged Kitchen w/ Gigantic 10 x 6 Island! Tons of Cabinets & Granite Workspace w/ Gas Cooktop & Wall Ovens-Incredible Great Rm Massive Bay Window with Rare Custom Built In Sofa Bench Seating, & Gorgeous Floor to Ceiling Stone Fireplace! Extremely Open Concept-Formal Dining just off of Kitchen Has Custom Built In China Hutch/Cabinets--Huge 1/3+ Acres Lot with Black Metal Fence, Lrg, Quality Basketball Pad/Area, Sprinklers-Lrg 16 x 12 Covered Deck Upstairs off of Master BR + XL Covered Patio off Kitchen! 6 BR + non conforming BR7 used as Exercise Rm-Giant Master BR has room for Lots of Furniture! Amazing Master Bath has a Lrg 2 person Shower with Bench that features an Awesome Top of Line "Mr Steam" Steam Shower (WiFi Enabled)! Also, Whirlpool Tub, Spacious His n Hers Granite Vanities and Huge approx 13 x 12 Closet with Tons of Builtin Shelving & Built In Full Length Mirror! All Bedrooms are Extra Large! Oversize Laun Rm flows thru Master Closet-BR2 has Private Full Bath, while BR's 3 & 4 share a Nice Jack n Jill Bath w/ Dbl Granite Vanity-BR4 could be Perfect Office with 'woodlook' LVP Flooring & Giant Walkin Closet with Tons of Shelving-Incredible Finished Basement with Very Nice LVP & Fab Full Bar that Seats Many! Front & Back Bar with Full Size Fridge Spot-Adjacent, Separate Rec Rm is Perfect for Home Gym, Office, or Non Conforming BR7! You Won't Believe the Adorable Kiddos Play Area Under the Stairs! This Home was Built to Last! Top Quality Spellerberg Construction that is Over the Top! Most Builders would use One HVAC System with a home this size, but here we have 2 Full 95% HVAC Systems, & 2 Water Heaters! 9 Hunter Ceiling Fans! No Expense Spared! Barely 3 yrs old home. Simply Better than New, No Way to Build at This Price!
Zillow last checked: 8 hours ago
Listing updated: February 19, 2025 at 10:38am
Listing Provided by:
Pete Kenney 816-694-8464,
ReeceNichols - Lees Summit,
Danielle Dusselier 816-686-4433,
ReeceNichols - Lees Summit
Bought with:
Teri Domann, SP00228361
KW KANSAS CITY METRO
Source: Heartland MLS as distributed by MLS GRID,MLS#: 2525006
Facts & features
Interior
Bedrooms & bathrooms
- Bedrooms: 6
- Bathrooms: 5
- Full bathrooms: 4
- 1/2 bathrooms: 1
Primary bedroom
- Features: Carpet, Ceiling Fan(s), Walk-In Closet(s)
- Level: Second
- Dimensions: 19 x 18
Bedroom 2
- Features: Ceiling Fan(s), Walk-In Closet(s)
- Level: Second
- Dimensions: 13 x 13
Bedroom 3
- Features: Carpet, Ceiling Fan(s), Walk-In Closet(s)
- Level: Second
- Dimensions: 16 x 12
Bedroom 4
- Features: Ceiling Fan(s), Luxury Vinyl, Walk-In Closet(s)
- Level: Second
- Dimensions: 14 x 13
Bedroom 5
- Features: Ceiling Fan(s), Walk-In Closet(s)
- Level: First
- Dimensions: 12 x 12
Bedroom 6
- Features: Carpet, Ceiling Fan(s), Walk-In Closet(s)
- Level: Lower
- Dimensions: 13 x 13
Primary bathroom
- Features: Ceramic Tiles, Granite Counters, Sauna
- Level: Second
- Dimensions: 15 x 11
Bathroom 2
- Features: Ceramic Tiles, Double Vanity, Granite Counters, Shower Over Tub
- Level: Second
Bathroom 4
- Features: Ceramic Tiles, Granite Counters, Shower Only
- Level: Lower
Breakfast room
- Level: First
- Dimensions: 13 x 10
Dining room
- Features: Built-in Features
- Level: First
- Dimensions: 13 x 12
Family room
- Features: Luxury Vinyl, Wet Bar
- Level: Lower
- Dimensions: 19 x 18
Great room
- Features: Built-in Features, Ceiling Fan(s), Fireplace
- Level: First
- Dimensions: 20 x 19
Kitchen
- Features: Granite Counters, Kitchen Island, Pantry
- Level: First
- Dimensions: 19 x 18
Laundry
- Features: Built-in Features, Ceramic Tiles, Granite Counters
- Level: Second
- Dimensions: 10 x 6
Recreation room
- Features: Luxury Vinyl
- Level: Lower
- Dimensions: 17 x 11
Heating
- Forced Air, Natural Gas, Zoned
Cooling
- Multi Units, Electric, Zoned
Appliances
- Included: Cooktop, Dishwasher, Disposal, Humidifier, Microwave, Built-In Electric Oven, Stainless Steel Appliance(s)
- Laundry: Bedroom Level, Laundry Room
Features
- Kitchen Island, Pantry, Sauna, Vaulted Ceiling(s), Walk-In Closet(s), Wet Bar
- Flooring: Tile, Wood
- Windows: Thermal Windows
- Basement: Basement BR,Daylight,Finished,Full
- Number of fireplaces: 1
- Fireplace features: Gas, Great Room
Interior area
- Total structure area: 4,232
- Total interior livable area: 4,232 sqft
- Finished area above ground: 3,107
- Finished area below ground: 1,125
Property
Parking
- Total spaces: 3
- Parking features: Attached, Garage Faces Front
- Attached garage spaces: 3
Features
- Patio & porch: Deck, Covered, Patio, Porch
- Spa features: Bath
- Fencing: Metal
Lot
- Size: 0.36 Acres
- Features: City Lot, Level
Details
- Parcel number: 69520061100000000
- Other equipment: Back Flow Device
Construction
Type & style
- Home type: SingleFamily
- Architectural style: Traditional
- Property subtype: Single Family Residence
Materials
- Lap Siding, Stucco & Frame
- Roof: Composition
Condition
- Year built: 2022
Details
- Builder model: Enlarged Brantley IV
- Builder name: Spellerberg
Utilities & green energy
- Sewer: Public Sewer
- Water: Public
Community & neighborhood
Security
- Security features: Smoke Detector(s)
Location
- Region: Lees Summit
- Subdivision: Summit View Farms
HOA & financial
HOA
- Has HOA: Yes
- HOA fee: $550 annually
- Amenities included: Party Room, Play Area, Pool
- Services included: Other
- Association name: Summit View Farms Homes Association
Other
Other facts
- Listing terms: Cash,Conventional,FHA,VA Loan
- Ownership: Private
Price history
| Date | Event | Price |
|---|---|---|
| 2/18/2025 | Sold | -- |
Source: | ||
| 1/27/2025 | Pending sale | $720,000$170/sqft |
Source: | ||
| 1/24/2025 | Listed for sale | $720,000$170/sqft |
Source: | ||
Public tax history
| Year | Property taxes | Tax assessment |
|---|---|---|
| 2024 | $8,110 +0.7% | $112,311 |
| 2023 | $8,051 -6.3% | $112,311 +5.6% |
| 2022 | $8,589 +603.4% | $106,400 +617.9% |
Find assessor info on the county website
Neighborhood: 64082
Nearby schools
GreatSchools rating
- 8/10Summit Pointe Elementary SchoolGrades: K-5Distance: 0.6 mi
- 6/10Summit Lakes Middle SchoolGrades: 6-8Distance: 2.2 mi
- 9/10Lee's Summit West High SchoolGrades: 9-12Distance: 1.5 mi
Schools provided by the listing agent
- Elementary: Summit Pointe
- Middle: Summit Lakes
- High: Lee's Summit West
Source: Heartland MLS as distributed by MLS GRID. This data may not be complete. We recommend contacting the local school district to confirm school assignments for this home.
Get a cash offer in 3 minutes
Find out how much your home could sell for in as little as 3 minutes with a no-obligation cash offer.
Estimated market value
$723,800
Get a cash offer in 3 minutes
Find out how much your home could sell for in as little as 3 minutes with a no-obligation cash offer.
Estimated market value
$723,800

