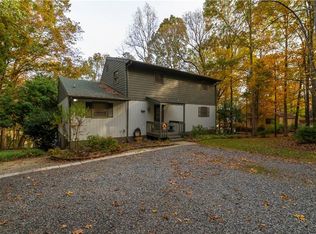Sold for $338,000 on 06/24/24
$338,000
3114 Riverside Dr, Lexington, NC 27292
3beds
2,041sqft
Stick/Site Built, Residential, Single Family Residence
Built in 2005
1.11 Acres Lot
$352,700 Zestimate®
$--/sqft
$2,047 Estimated rent
Home value
$352,700
$300,000 - $416,000
$2,047/mo
Zestimate® history
Loading...
Owner options
Explore your selling options
What's special
Under contract but accepting back ups. Are you Looking for a lake home but can not pay the higher market prices for lake front, but want to live near the lake? Buy now and enjoy this home this summer! The split level home has a seasonal lake views situated on a little over a acre lot! With a little TLC you can put in the finishing touches to make it your very own home. There is a covered back porch, patio area with firepit, fenced yard at the den perfect for a dog run, The living room has a fireplace, Eat in kitchen, updated flooring in the bsmt. 3 brs on the second level, the basement has a den & bonus area, (one big room, but can easily be separated for a play area, etc. there is a laundry room, half bath, office/storage/workout/multi functional room. Located just minutes from a boat dock, plenty of space in the driveway for gatherings. Cul-de-sac location, road dead ends around the corner from the home. Price improvement, summer is coming, so buy now and add your personal touches
Zillow last checked: 8 hours ago
Listing updated: June 24, 2024 at 04:03pm
Listed by:
Tabitha Westmoreland 336-423-0041,
RE/MAX Preferred Properties
Bought with:
Maria Chrysson, 328633
R&B Legacy Group
Source: Triad MLS,MLS#: 1132112 Originating MLS: Winston-Salem
Originating MLS: Winston-Salem
Facts & features
Interior
Bedrooms & bathrooms
- Bedrooms: 3
- Bathrooms: 3
- Full bathrooms: 2
- 1/2 bathrooms: 1
Primary bedroom
- Level: Second
- Dimensions: 14.17 x 13.25
Bedroom 2
- Level: Second
- Dimensions: 11.17 x 11.5
Bedroom 3
- Level: Second
- Dimensions: 11 x 10.17
Bonus room
- Level: Basement
- Dimensions: 19.25 x 14.25
Den
- Level: Basement
- Dimensions: 15.25 x 13.58
Dining room
- Level: Main
- Dimensions: 10.5 x 8.42
Kitchen
- Level: Main
- Dimensions: 10.5 x 8.67
Laundry
- Level: Basement
- Dimensions: 5.08 x 3.92
Living room
- Level: Main
- Dimensions: 18 x 14.5
Office
- Level: Basement
- Dimensions: 10.83 x 12
Heating
- Heat Pump, Electric
Cooling
- Central Air
Appliances
- Included: Microwave, Dishwasher, Range, Electric Water Heater
- Laundry: Dryer Connection, In Basement, Washer Hookup
Features
- Ceiling Fan(s), Dead Bolt(s), Separate Shower
- Flooring: Carpet, Laminate, Vinyl
- Basement: Finished, Basement
- Number of fireplaces: 1
- Fireplace features: Living Room
Interior area
- Total structure area: 2,041
- Total interior livable area: 2,041 sqft
- Finished area above ground: 1,279
- Finished area below ground: 762
Property
Parking
- Total spaces: 2
- Parking features: Driveway, Garage, Garage Door Opener, Attached
- Attached garage spaces: 2
- Has uncovered spaces: Yes
Features
- Levels: One and One Half
- Stories: 1
- Patio & porch: Porch
- Pool features: None
- Fencing: Fenced
- Has view: Yes
- View description: Lake, Water
- Has water view: Yes
- Water view: Lake,Water
Lot
- Size: 1.11 Acres
- Features: Corner Lot, Cul-De-Sac, Level, Partially Wooded, Not in Flood Zone
- Residential vegetation: Partially Wooded
Details
- Additional structures: Storage
- Parcel number: 670004743577
- Zoning: RS
- Special conditions: Owner Sale
Construction
Type & style
- Home type: SingleFamily
- Architectural style: Traditional
- Property subtype: Stick/Site Built, Residential, Single Family Residence
Materials
- Brick, Vinyl Siding
Condition
- Year built: 2005
Utilities & green energy
- Sewer: Septic Tank
- Water: Public
Community & neighborhood
Location
- Region: Lexington
- Subdivision: Lake Crest
Other
Other facts
- Listing agreement: Exclusive Right To Sell
- Listing terms: Cash,Conventional,FHA,USDA Loan,VA Loan
Price history
| Date | Event | Price |
|---|---|---|
| 6/24/2024 | Sold | $338,000-3.4% |
Source: | ||
| 5/8/2024 | Pending sale | $350,000 |
Source: | ||
| 3/15/2024 | Price change | $350,000-6.6% |
Source: | ||
| 2/27/2024 | Price change | $374,900-1.3% |
Source: | ||
| 2/6/2024 | Listed for sale | $379,900+68.8% |
Source: | ||
Public tax history
| Year | Property taxes | Tax assessment |
|---|---|---|
| 2025 | $1,566 +3.1% | $233,770 +3.1% |
| 2024 | $1,520 | $226,810 |
| 2023 | $1,520 | $226,810 |
Find assessor info on the county website
Neighborhood: 27292
Nearby schools
GreatSchools rating
- 9/10Southwood ElementaryGrades: PK-5Distance: 4.8 mi
- 8/10Central Davidson MiddleGrades: 6-8Distance: 7 mi
- 3/10Central Davidson HighGrades: 9-12Distance: 7 mi
Schools provided by the listing agent
- Elementary: Southwood
- Middle: Central Davidson
- High: Central Davidson
Source: Triad MLS. This data may not be complete. We recommend contacting the local school district to confirm school assignments for this home.

Get pre-qualified for a loan
At Zillow Home Loans, we can pre-qualify you in as little as 5 minutes with no impact to your credit score.An equal housing lender. NMLS #10287.
