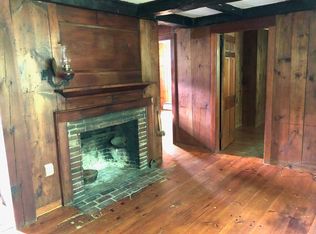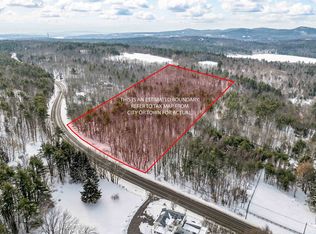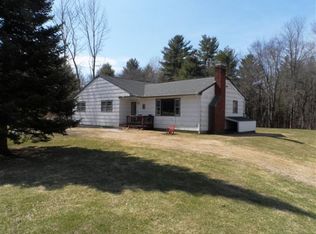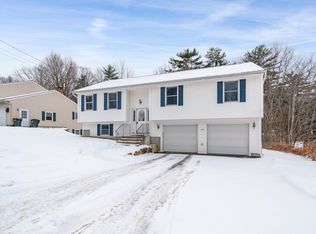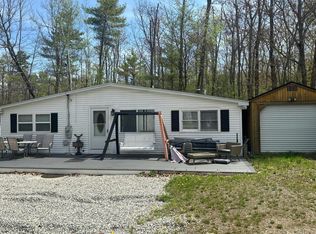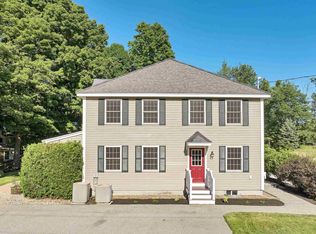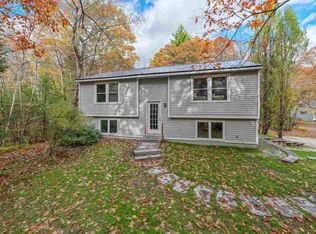MOTIVATED SELLER! New Construction two-bedroom, three-bath home with finished walkout basement and one-car garage under. Nestled on 2 acres, this convenient location offers close proximity to surrounding lakes, mountains, trails, restaurants and more with opportunity for an ADU on the same lot! *Permitted if owner occupied in primary or ADU - Buyer/ Buyer Agent to do due diligence and confirm with City of Laconia updated zoning ordinance.* Open-concept living with hardwood floors that flow throughout the main level. The kitchen features granite counters and island with stainless steel appliances. Primary ensuite with walk in closet, double bathroom vanity and tiled shower for a touch of luxury. The main level also offers first floor laundry and a 1/2 bath. Heating and cooling (2) zone mini split system. Open staircase to finished walkout basement is where you'll find the second bedroom, 3/4 bath and den—ideal for a home office or occupy as a third bedroom. Complete with LVP flooring. As a Laconia resident only beach, enjoy access to Bond Beach, as well as three additional public beaches. 5 minutes to Town Docks on Winnipesaukee in Meredith. 20 minutes to Gunstock Mountain. Under 2 hours to Boston.
Active under contract
Listed by:
Kayli Currier,
KW Coastal and Lakes & Mountains Realty/Meredith 603-569-4663
Price cut: $75K (12/13)
$459,900
3114 Parade Road, Laconia, NH 03246
2beds
1,200sqft
Est.:
Single Family Residence
Built in 2025
2.1 Acres Lot
$-- Zestimate®
$383/sqft
$-- HOA
What's special
One-car garage underComplete with lvp flooringFirst floor laundryStainless steel appliancesDouble bathroom vanityFinished walkout basementOpen-concept living
- 281 days |
- 358 |
- 19 |
Zillow last checked: 8 hours ago
Listing updated: December 24, 2025 at 06:21am
Listed by:
Kayli Currier,
KW Coastal and Lakes & Mountains Realty/Meredith 603-569-4663
Source: PrimeMLS,MLS#: 5036091
Facts & features
Interior
Bedrooms & bathrooms
- Bedrooms: 2
- Bathrooms: 3
- 3/4 bathrooms: 2
- 1/2 bathrooms: 1
Heating
- Heat Pump, Mini Split
Cooling
- Mini Split
Appliances
- Included: Gas Cooktop, Dishwasher, Microwave, Refrigerator
- Laundry: 1st Floor Laundry
Features
- Primary BR w/ BA
- Flooring: Hardwood, Tile, Vinyl Plank
- Basement: Finished,Walkout,Interior Entry
- Attic: Pull Down Stairs
Interior area
- Total structure area: 1,568
- Total interior livable area: 1,200 sqft
- Finished area above ground: 784
- Finished area below ground: 416
Property
Parking
- Total spaces: 1
- Parking features: Driveway, Garage
- Garage spaces: 1
- Has uncovered spaces: Yes
Features
- Levels: Two
- Stories: 2
- Exterior features: Deck
- Frontage length: Road frontage: 250
Lot
- Size: 2.1 Acres
- Features: Near Golf Course, Near Paths
Details
- Zoning description: RR2
Construction
Type & style
- Home type: SingleFamily
- Architectural style: Contemporary
- Property subtype: Single Family Residence
Materials
- Wood Frame, Vinyl Siding
- Foundation: Concrete
- Roof: Asphalt Shingle
Condition
- New construction: Yes
- Year built: 2025
Utilities & green energy
- Electric: 200+ Amp Service, Underground
- Sewer: Private Sewer
- Utilities for property: Propane, Underground Utilities
Community & HOA
Location
- Region: Laconia
Financial & listing details
- Price per square foot: $383/sqft
- Date on market: 4/13/2025
- Road surface type: Paved
Estimated market value
Not available
Estimated sales range
Not available
$2,843/mo
Price history
Price history
| Date | Event | Price |
|---|---|---|
| 12/13/2025 | Price change | $459,900-14%$383/sqft |
Source: | ||
| 10/20/2025 | Price change | $534,900-2.7%$446/sqft |
Source: | ||
| 10/3/2025 | Price change | $549,900-3.5%$458/sqft |
Source: | ||
| 9/20/2025 | Price change | $569,900-1.7%$475/sqft |
Source: | ||
| 8/30/2025 | Price change | $579,900-3.3%$483/sqft |
Source: | ||
Public tax history
Public tax history
Tax history is unavailable.BuyAbility℠ payment
Est. payment
$2,377/mo
Principal & interest
$1783
Property taxes
$433
Home insurance
$161
Climate risks
Neighborhood: 03246
Nearby schools
GreatSchools rating
- 7/10Elm Street SchoolGrades: PK-5Distance: 3.6 mi
- 5/10Laconia Middle SchoolGrades: 6-8Distance: 5 mi
- 2/10Laconia High SchoolGrades: 9-12Distance: 5.3 mi
Schools provided by the listing agent
- District: Laconia Sch Dst SAU #30
Source: PrimeMLS. This data may not be complete. We recommend contacting the local school district to confirm school assignments for this home.
- Loading
