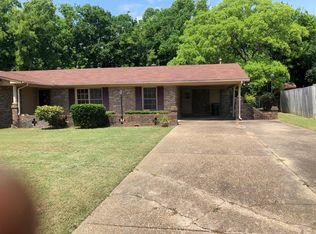AVAILABLE NOW You will love this cozy, well maintained 3 bedroom/2 bath brick home is a rare find that you are sure to fall in love with!! The long driveway leads you to the carport, with extra outside storage. There is an electricity wired detached storage building in the back yard that was used as a "man cave", or could be great for storing your lawn equipment and tools. The screened in patio/porch is big enough for a pool table, and has 2 ceiling fans to keep you cool regardless of the weather outside. A privacy fenced backyard, ideal for your family gatherings, with a Stainless Steel Gas Grill that is yours to keep! Enjoy decorating your formal living room and dining room, and the family room is complete with a wood burning fireplace for those cold nights. Eat in kitchen boosts upgrades such as high end "Granite Counter tops" and "Tile Back Splash", plenty of cabinet space and it even has a Pantry . Unblemished hardwood flooring puts a beautiful finish to the family room/den, kitchen, breakfast nook, laundry and hallway areas. Plantation Shutters, ceiling fans in every room, huge hall bathroom for guests, private bathroom in the main suite, plenty of closet space......and more!!. Call today for your touring!
This property is off market, which means it's not currently listed for sale or rent on Zillow. This may be different from what's available on other websites or public sources.
